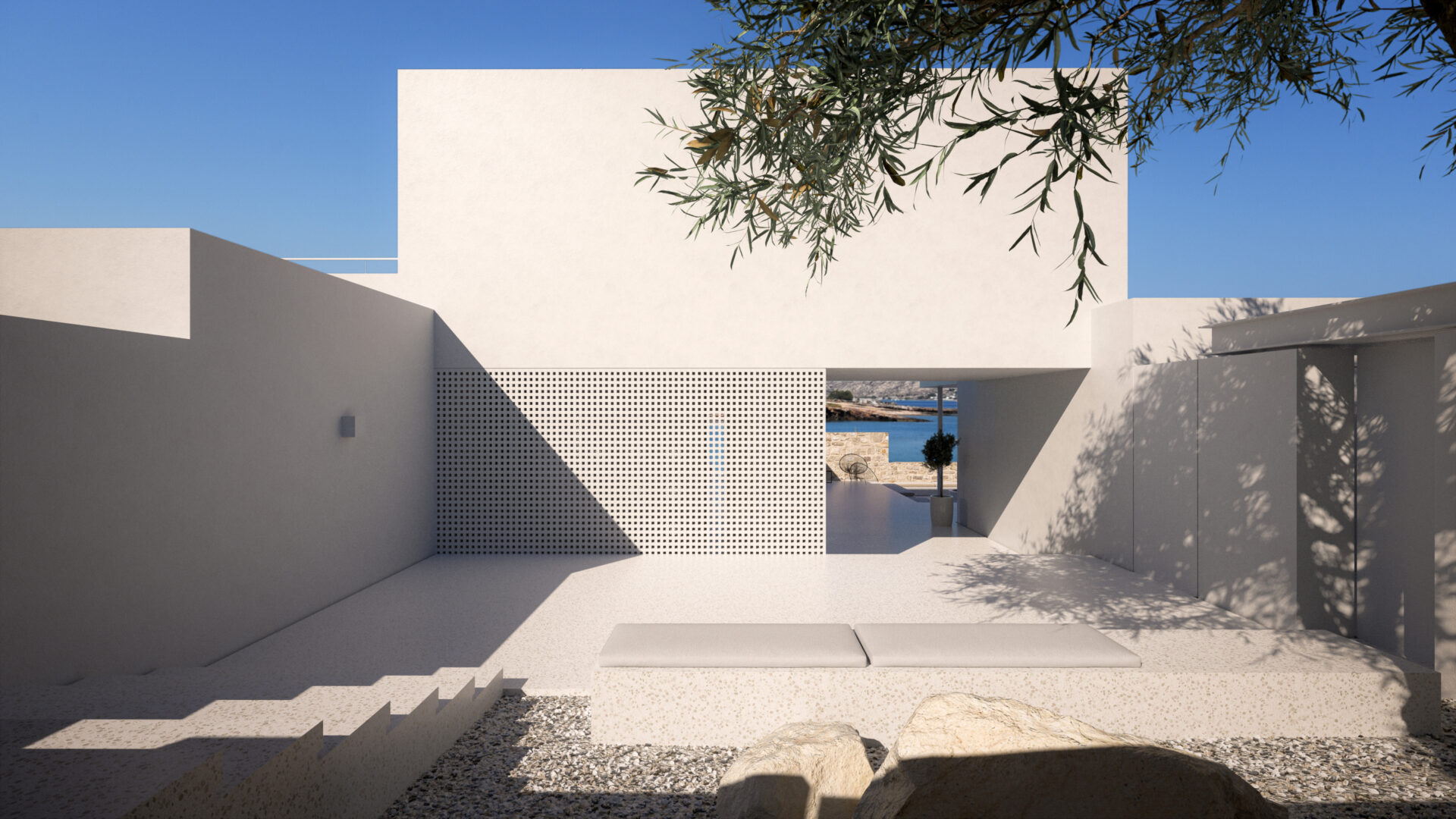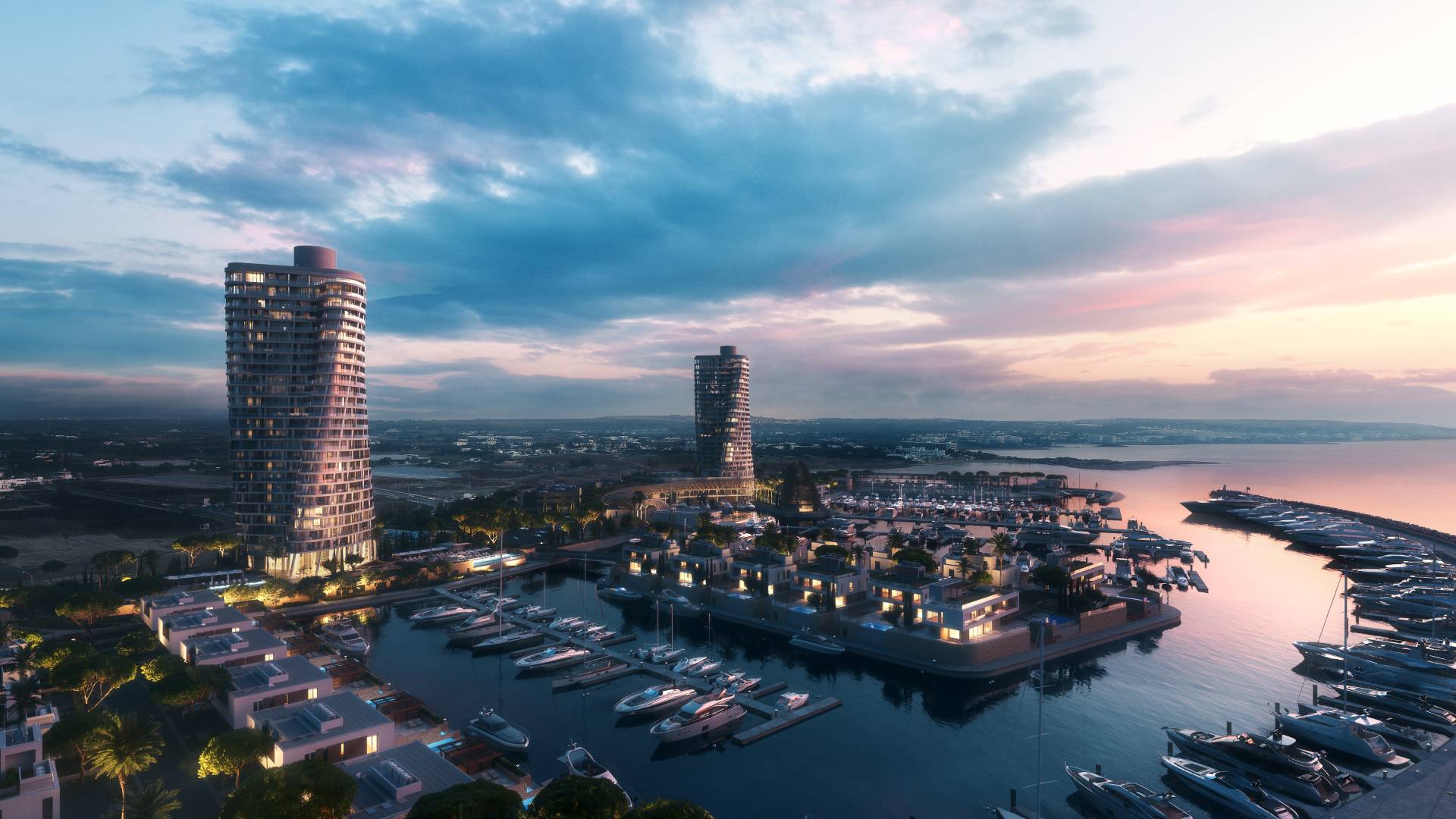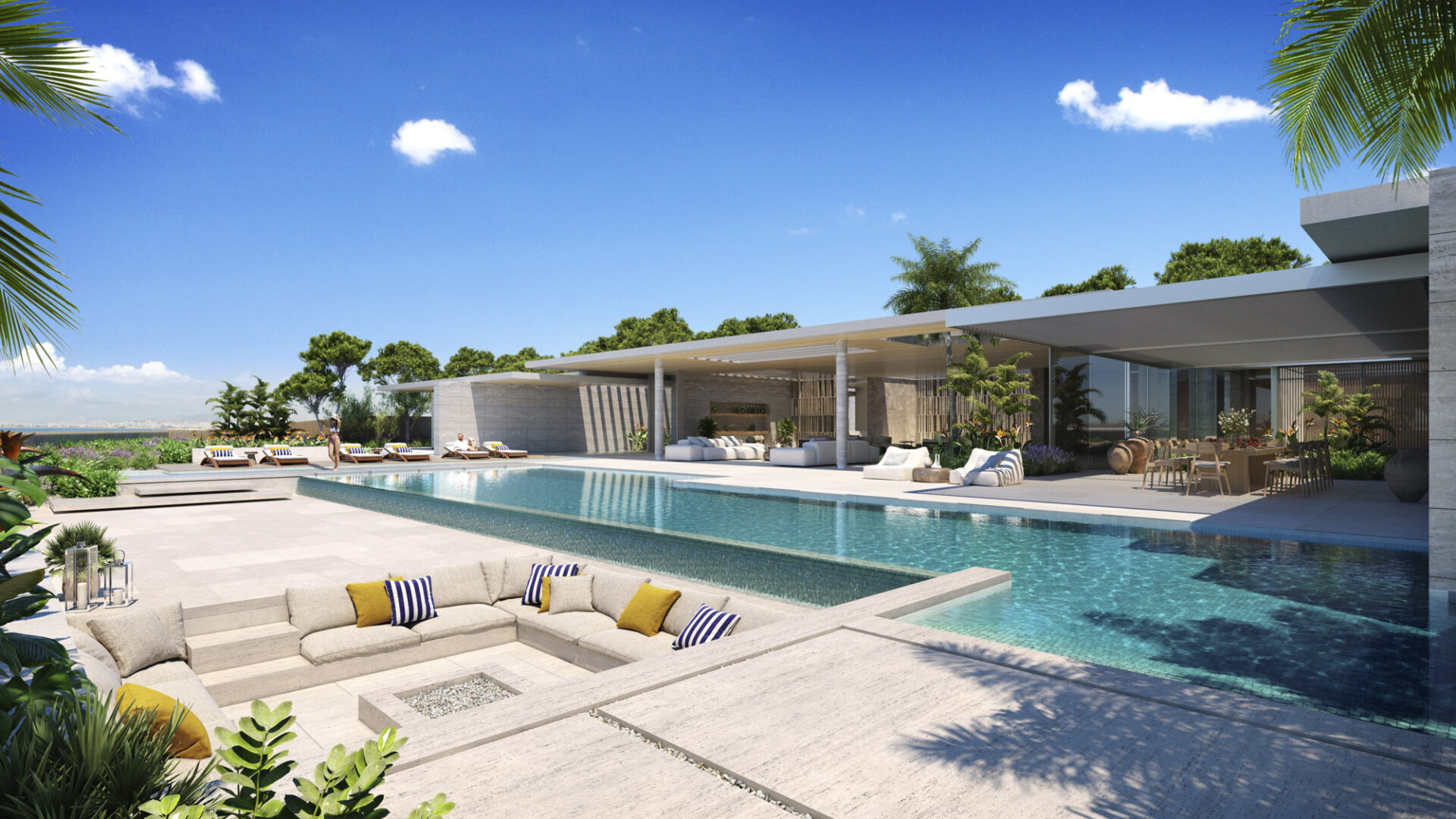
K-Studio designed an exceptional architectural project situated in the prestigious locale of Elliniko on the Athenian Riviera. This exclusive development features several opulent villas, each spanning between 1500 and 2000 square meters. The design embodies a harmonious blend of modernity and minimalism, characterized by clean lines, open spaces, and a sophisticated aesthetic. Each villa is […]
Read More… from Ellinikon Coastal Front Villas
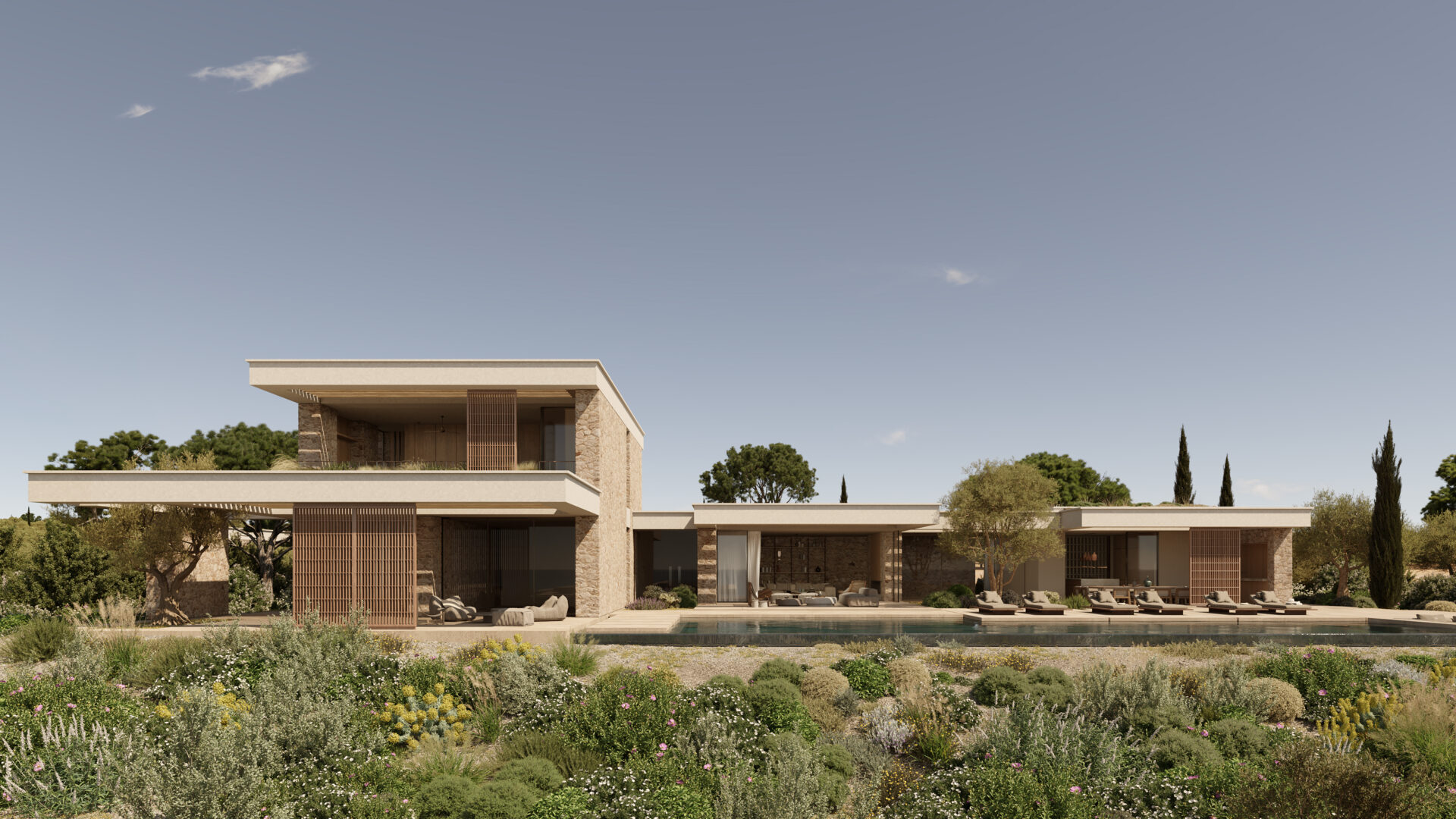
K-Studio’s architectural project at Costa Navarino in Pylos, Messinia, exemplifies luxury and sophistication through its “Geitonia” of 28 distinct villas, part of the esteemed Olive Grove development. These villas, showcasing modern minimalistic design, vary in typology and area, catering to diverse preferences and needs. Each residence is meticulously crafted using luxurious materials, ensuring both aesthetic […]
Read More… from Costa Navarino Olive Grove Villas
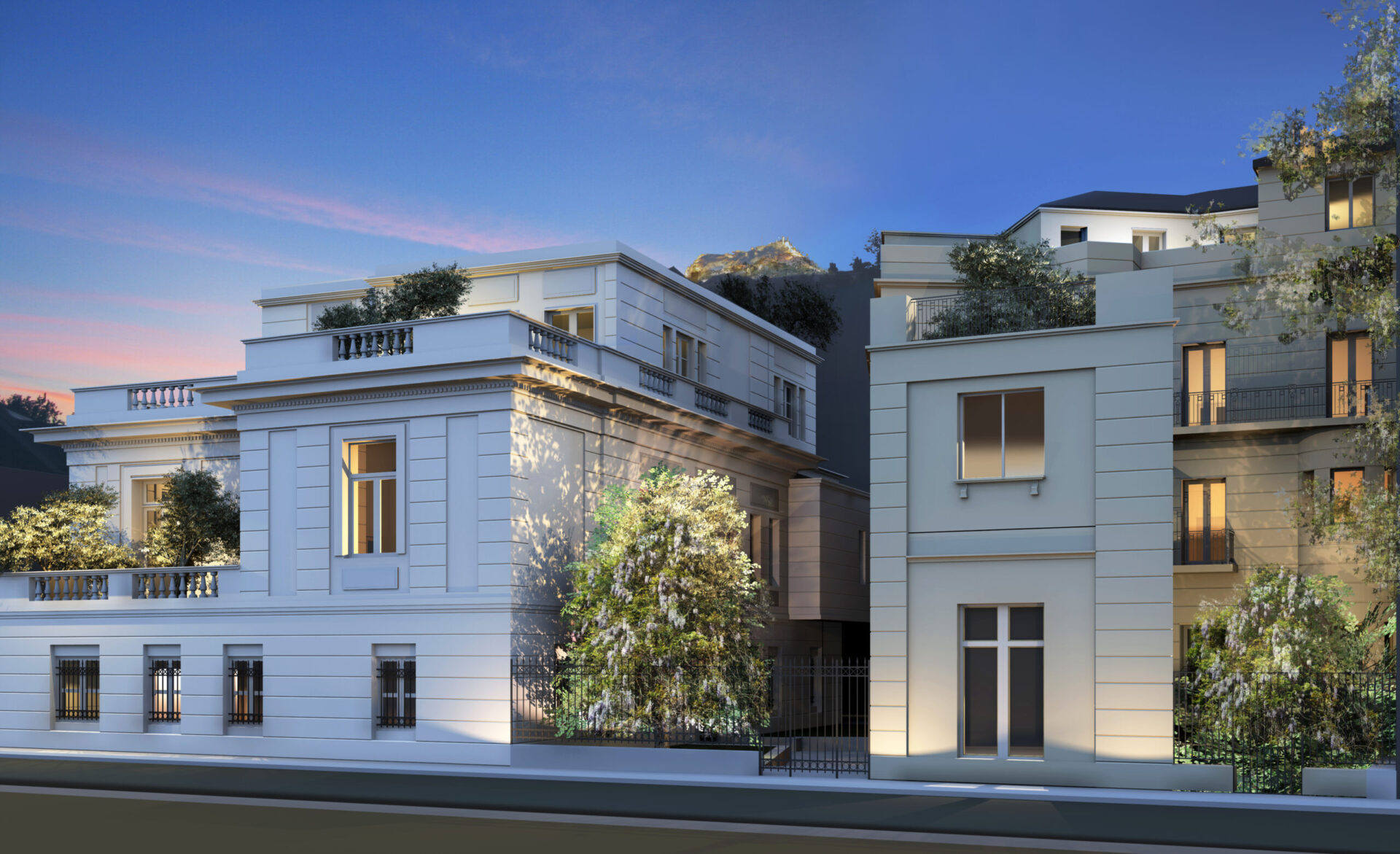
Bot had the privilege of contributing to the restoration of a distinguished listed building in the prestigious neighborhood of Kolonaki, Athens. This project emphasized the integration of advanced technology with heritage conservation, ensuring the building’s historic charm was meticulously preserved while meeting contemporary standards.By combining our expertise in BIM services with an unwavering respect for […]
Read More… from Listed Building @ Kolonaki
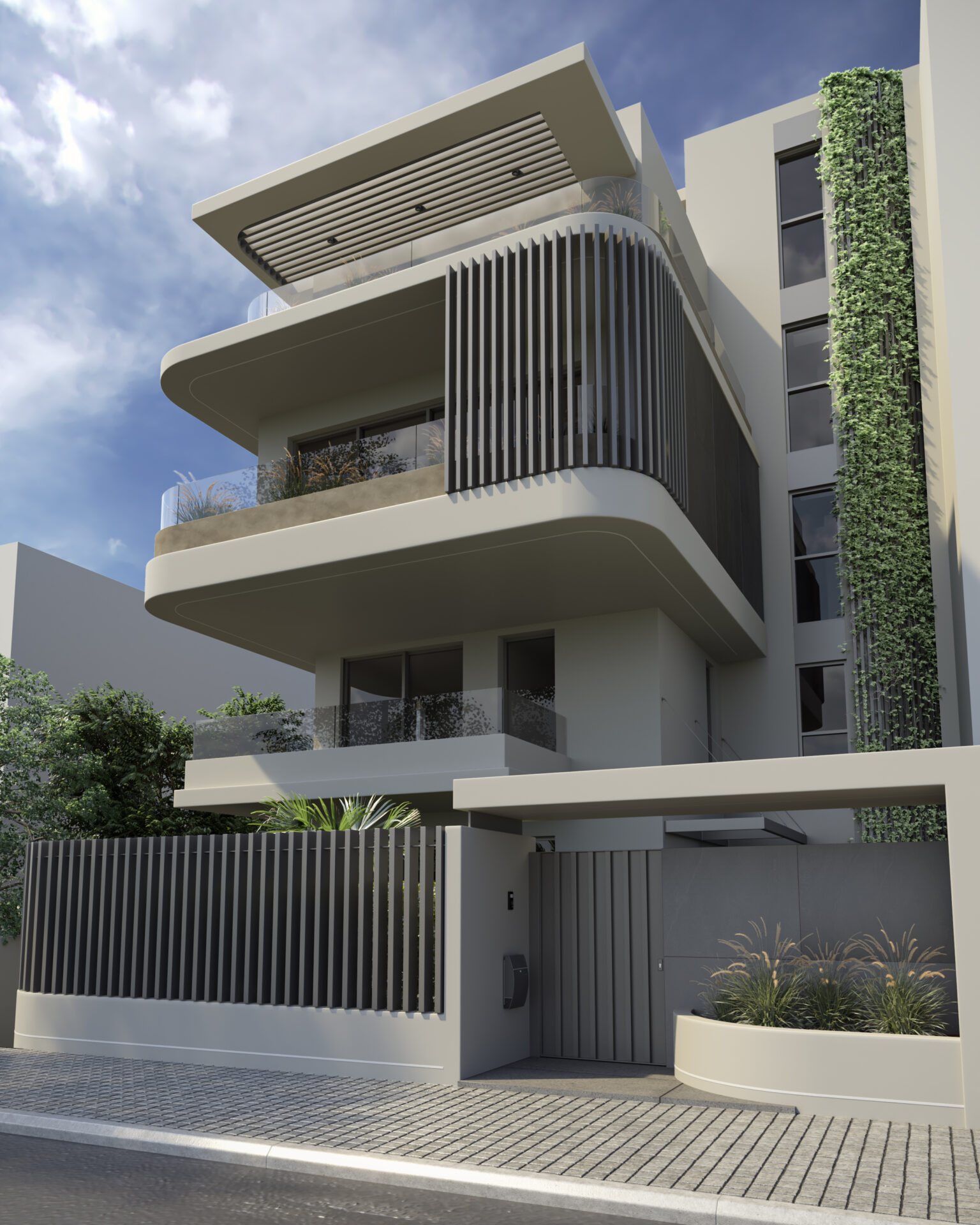
Sigma Residences, designed and constructed by EPC Lavranos, in Voula is a luxury residential project located in one of the most prestigious areas of the Athenian Riviera. The development consists of three maisonettes, each designed to offer modern comfort and functionality. The residences range in size from 150 to 180 m² and feature two levels, […]
Read More… from Sigma Residencies
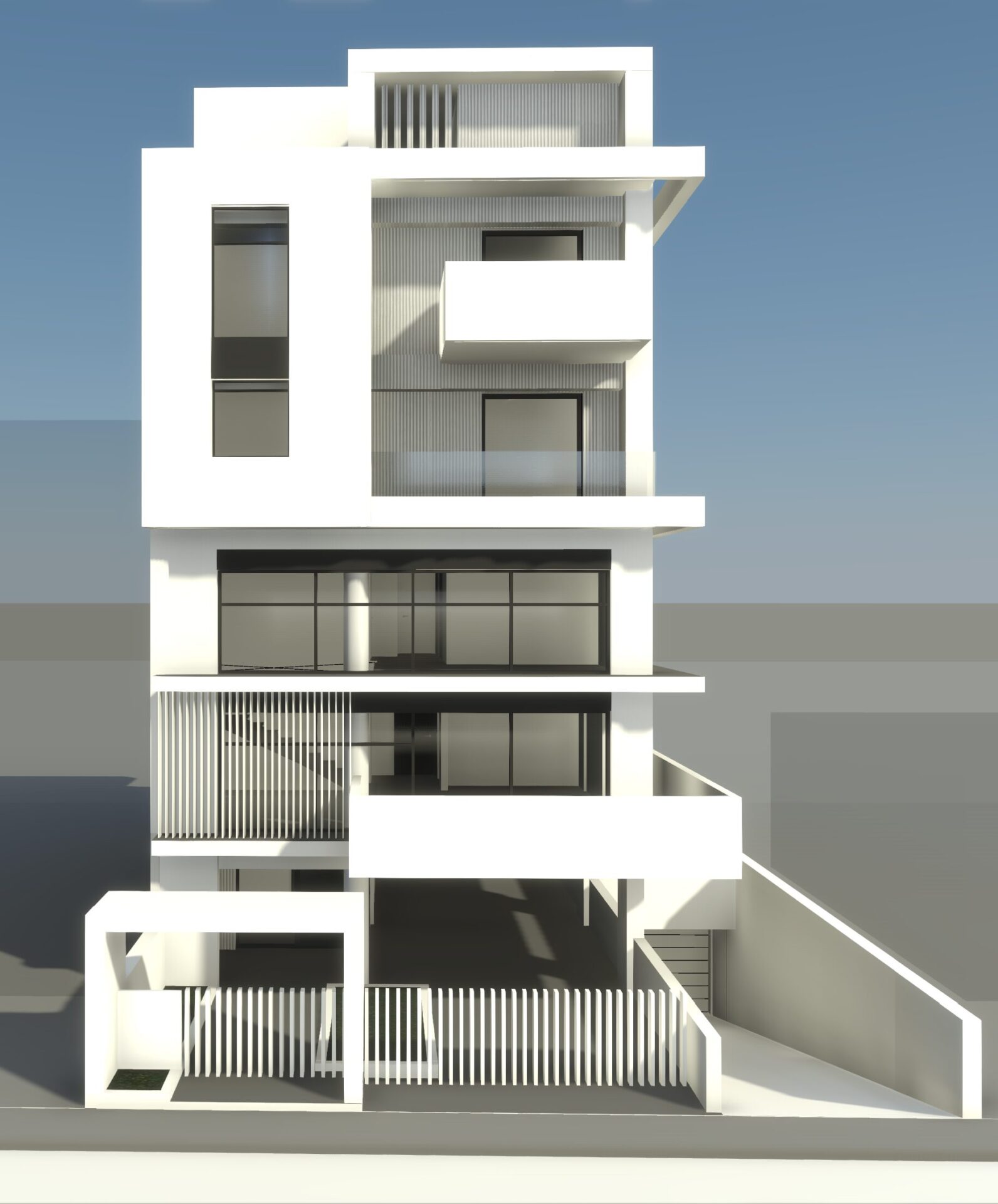
This apartment building, designed by EPC Lavranos, is located in the area of Glyfada in Attica. It spans seven levels, including a basement, ground floor, four storeys, and an attic. The building comprises a total of three properties: one flat apartment on the 1st floor, and two maisonettes located on the 2nd-3rd floors and the […]
Read More… from Residential Glyfada
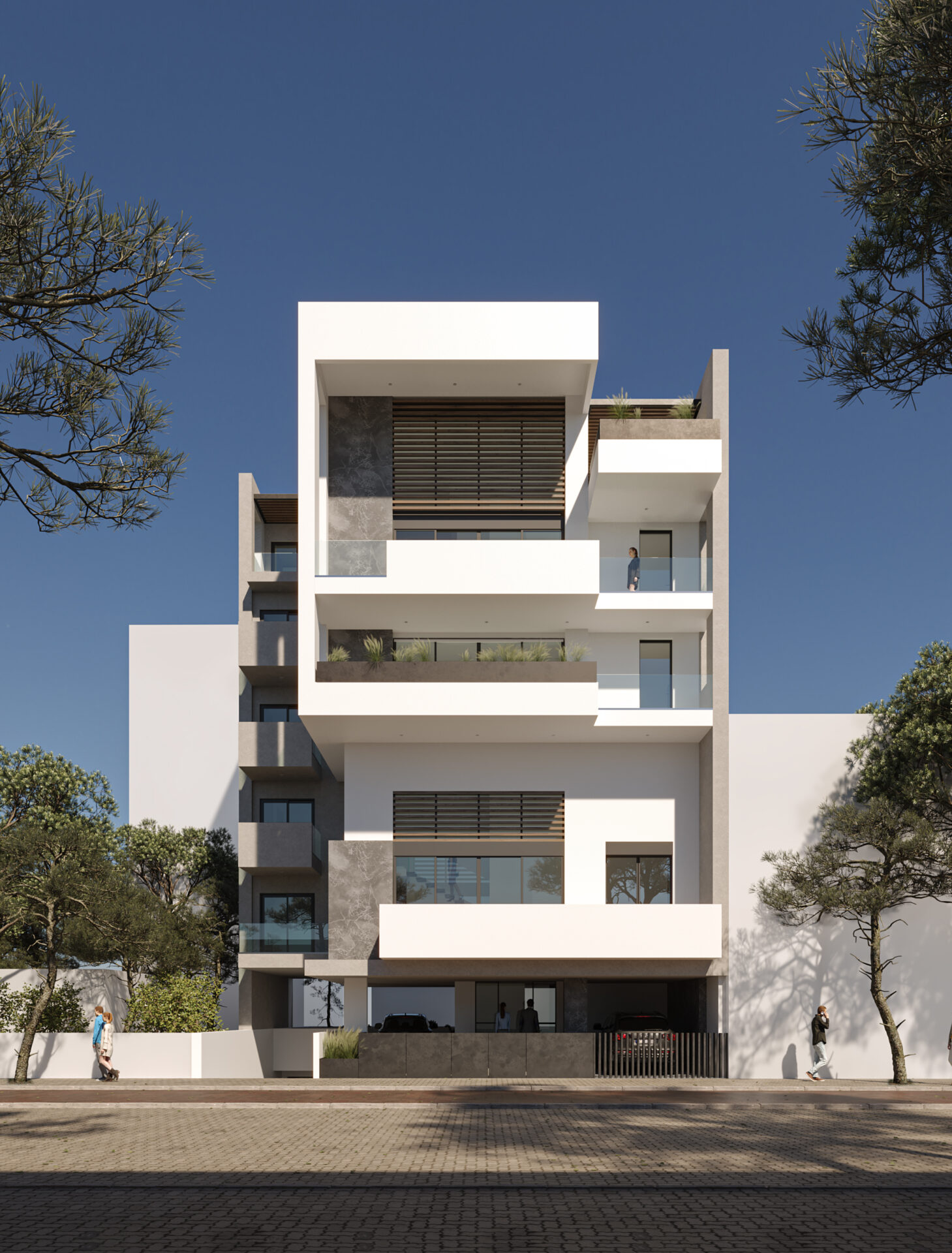
Pefki L is an apartment building designed and constructed by EPC Lavranos. Nestled in the serene neighborhood of Pefki, it offers a harmonious blend of luxury and comfort. This building boasts an A+ energy efficiency rating and is developed across seven levels, including a basement, ground floor, and five storeys. It comprises a total of […]
Read More… from Pefki L
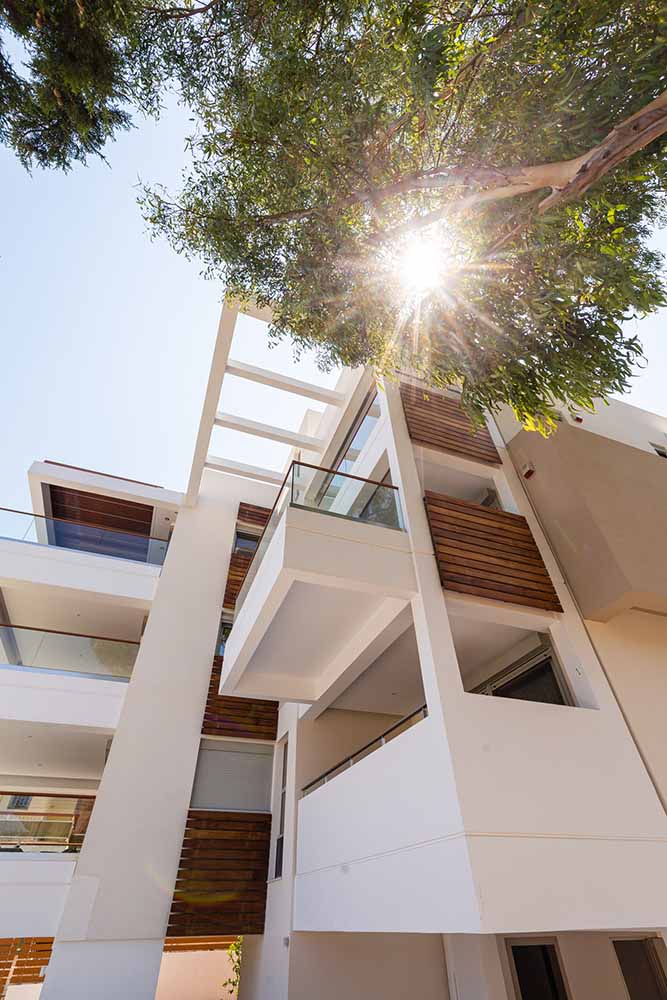
This apartment building, designed and constructed by EPC Lavranos, is located in the coastal town of Porto Rafti. It is developed across five levels, including the ground floor, three storeys, and an attic. The building comprises a total of four properties: one apartment on the 1st floor, two apartments on the 2nd floor, and one […]
Read More… from Residential Porto Rafti
Located in the Vouliagmeni area in the southern suburbs of Athens, this residence spans approximately 3,000 m². The client is private, and information about the project is confidential. Our team significantly contributed to the project by expertly managing the visualization aspect, producing high-quality renders and virtual reality services. We also provided services during the detailed […]
Read More… from Residence in Vouliagmeni
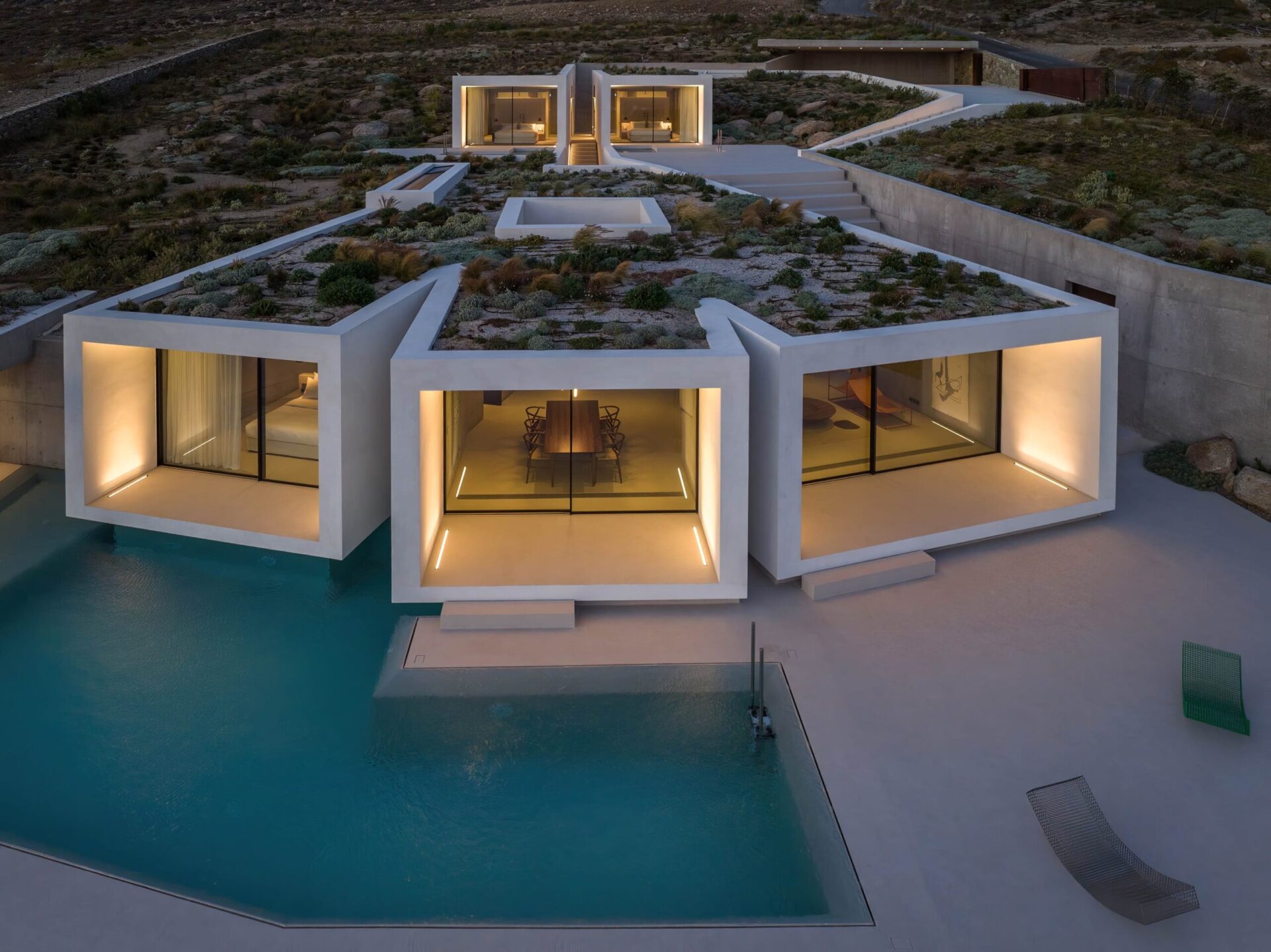
A31 designed a new, partly subterranean two-floor residence on a sloped, south-facing plot overlooking Delos and Rineia islands. The above-ground area is 120m², with an additional 130m² underground. The design integrates seamlessly with the natural Mykonian landscape, remaining hidden from street view. The Latypi project merges Cycladic architecture with local terrain, offering a contemporary intervention. […]
Read More… from Latypi Residence
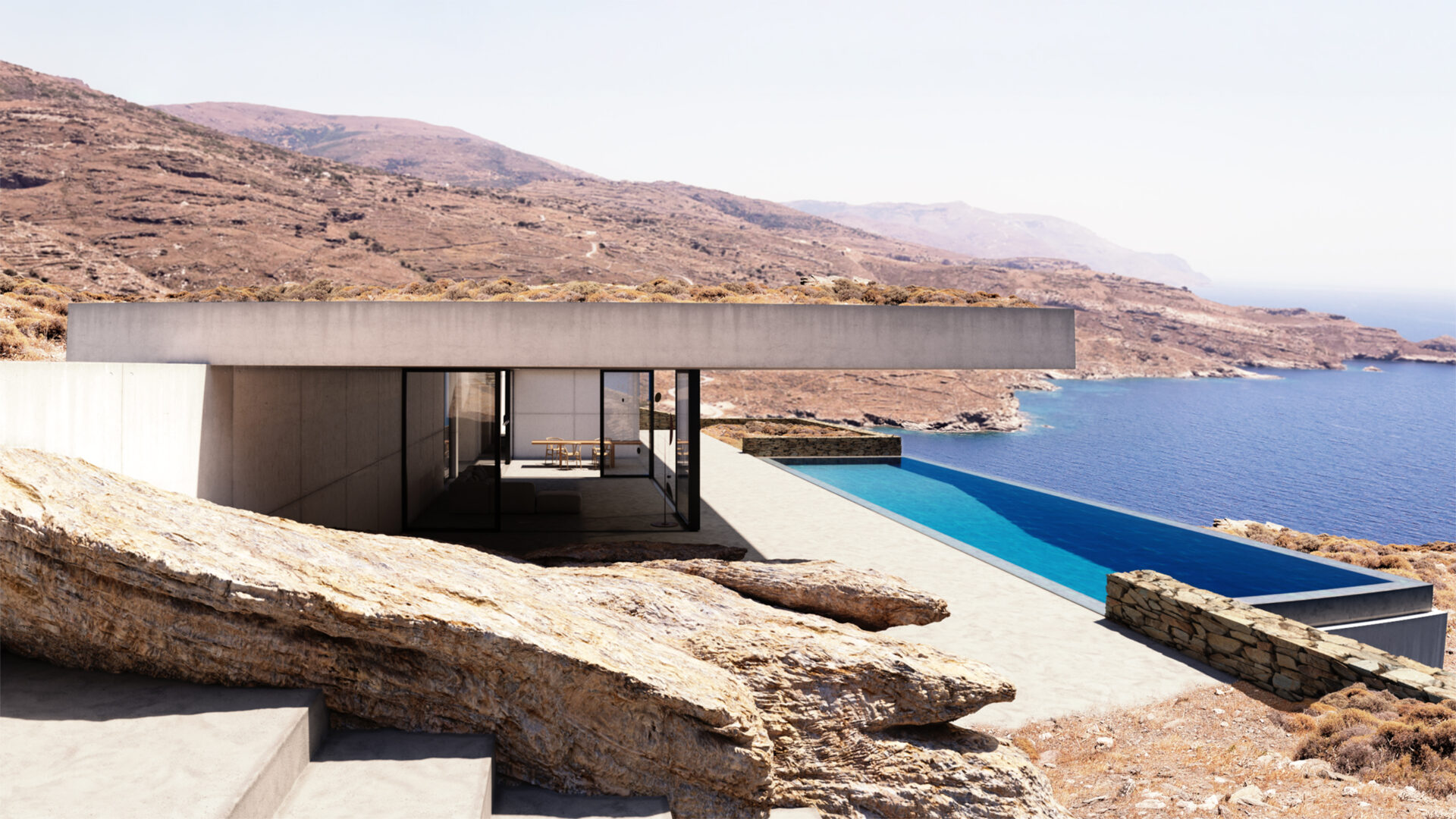
Nestled among Andros’ wild mountains, fecund valleys and waterfalls, designed by A31, this complex consists of two detached houses covering around 600m² in land of 9200m². Modern and rigorous, the design bears clear lines and is organically linked to the natural landscape of Andros. The commitment to fully integrate with the surrounding area, as well […]
Read More… from Nonagriam Twins







