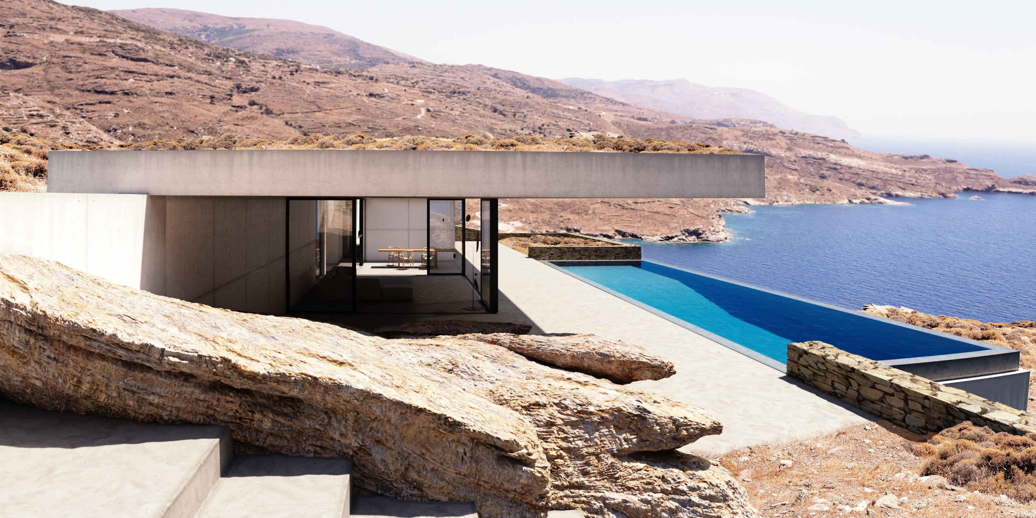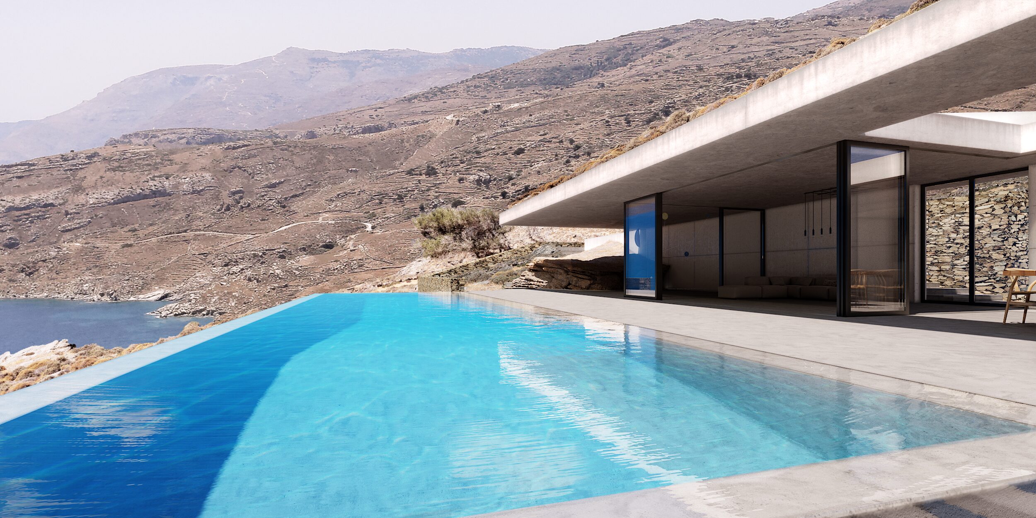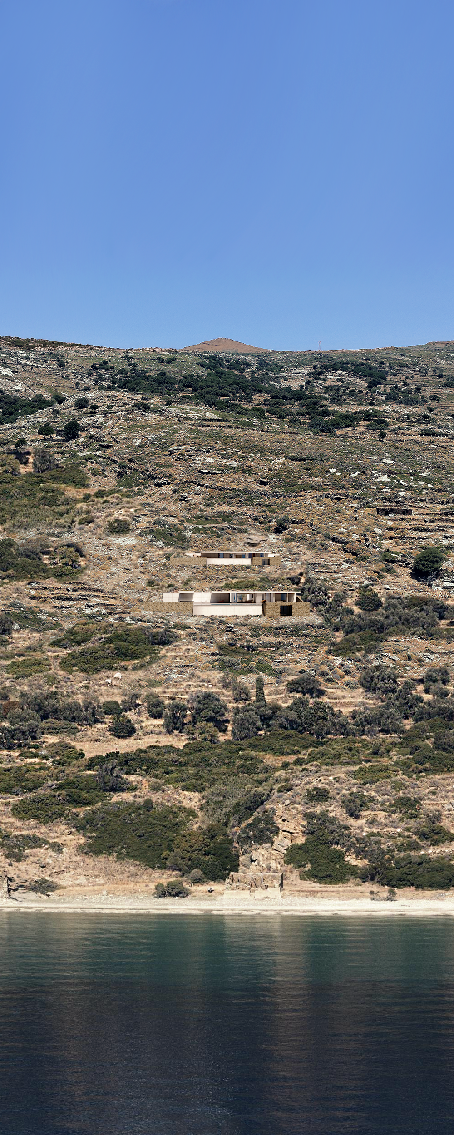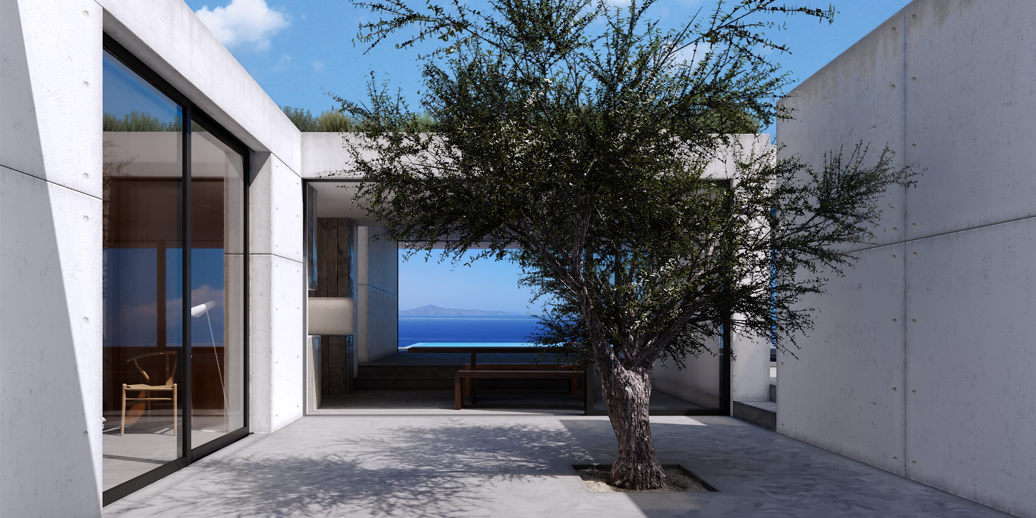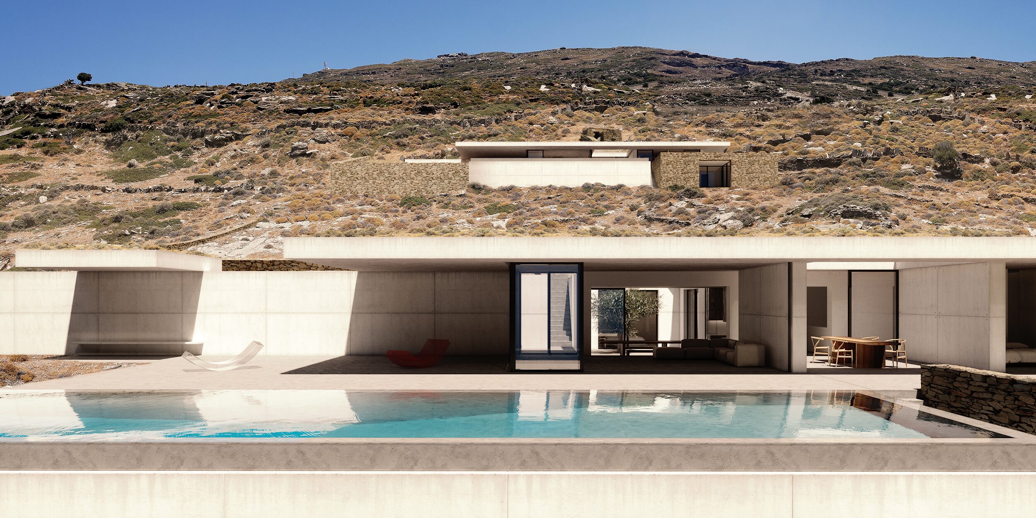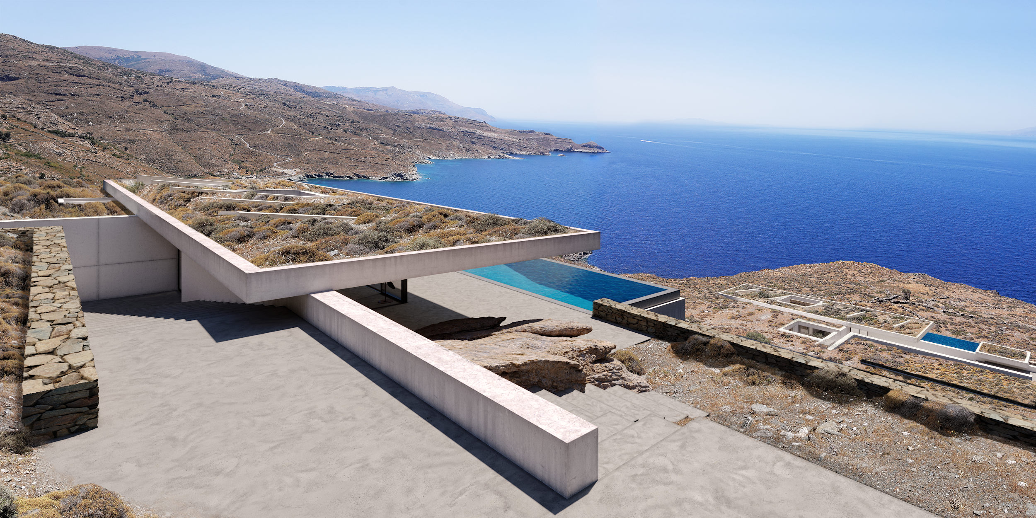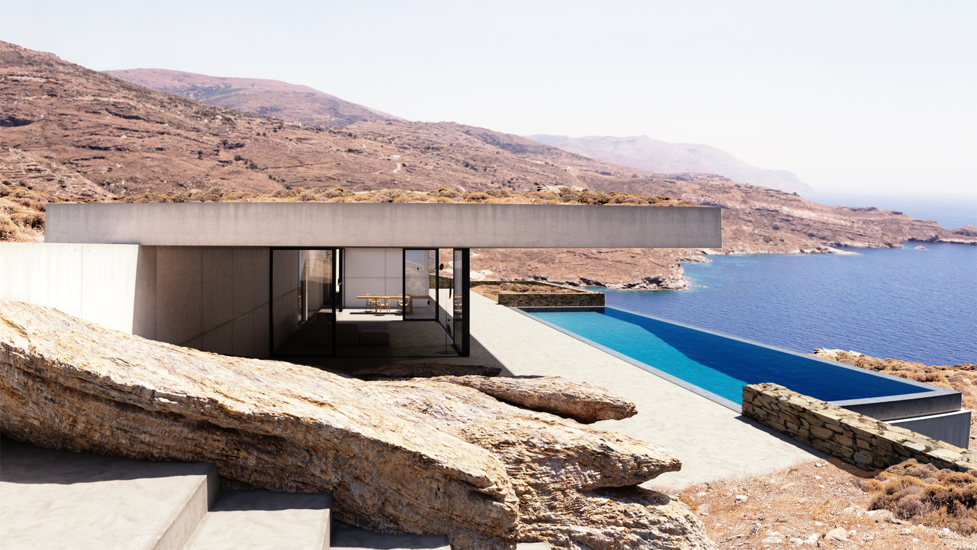
Nonagriam Twins
Typology
Residential
Status
In Progress
Year
2017
Location
Palaiopoli, Andros, Greece
Client
A31
Service
Visuals
Nestled among Andros' wild mountains, fecund valleys and waterfalls, designed by A31, this complex consists of two detached houses covering around 600m² in land of 9200m². Modern and rigorous, the design bears clear lines and is organically linked to the natural landscape of Andros. The commitment to fully integrate with the surrounding area, as well as the need to maximize the utilization of the plot's seamless view due to the land's topography and position, lead the design team to the creation of open (airy) spaces with large openings without columns or walls. The roof of the dwelling is made of two flat concrete slabs, which are treated as green–roofs of local and Mediterranean vegetation providing a thermal shield to the house and assist further in the integration of the new building with its environment. As a result, the properties offer high-end aesthetic, privacy and breathtaking vistas over the endless blue. Design Bot significantly contributed to the project by expertly handling the visualization aspect, producing high-quality renders.
