1 / 9
We are dedicated to crafting functional and captivating spaces that elevate the way you live, work, and interact. Collaborate with us to turn your dreams into reality, and experience architecture that speaks to your unique identity.

Architecture

With a commitment to innovation, functionality, and aesthetic excellence, our team of skilled architects and designers is dedicated to delivering unparalleled solutions for your site from Concept to Construction.
We provide a cutting-edge solution designed to empower construction and design professionals in creating, managing, and collaborating on Building Information Modeling (BIM) projects. Architects, engineers, and other stakeholders can seamlessly develop detailed 3D models and data-rich digital representations of structures. Our BIM models support the creation of comprehensive project plans and collaborative workflows, fostering efficient communication and decision-making among project teams.

BIM Authoring
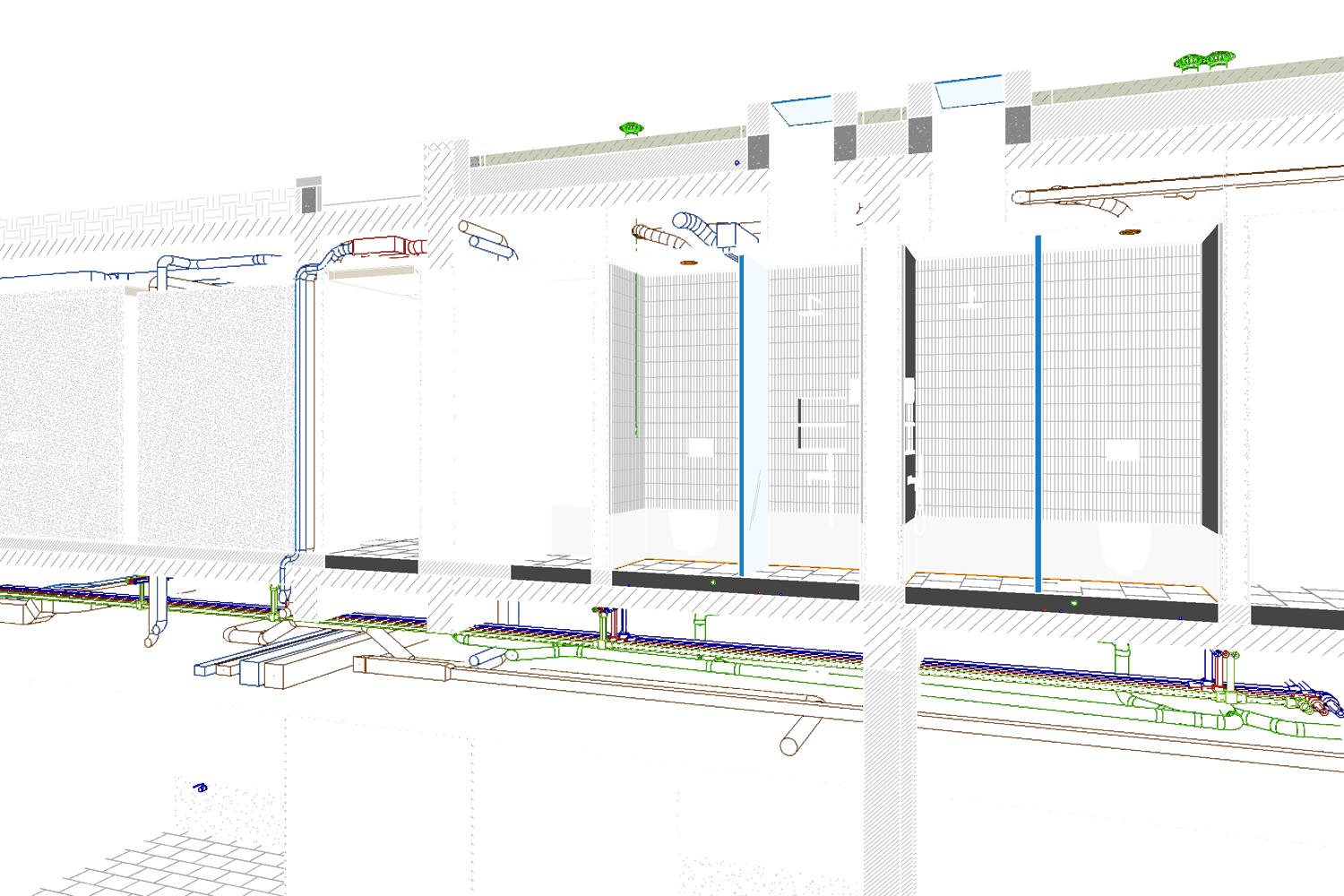
By utilizing advanced BIM software and tools, users can easily draft, edit, and refine architectural and engineering designs, contributing to streamlined project timelines, reduced errors, and enhanced project outcomes. Whether it's conceptualizing new structures or renovating existing ones, our BIM Authoring service serves as a pivotal platform for driving innovation, accuracy, and collaboration in the construction and design industry.
A specialized solution aimed at ensuring seamless collaboration and synergy among various stakeholders in complex construction projects. With Building Information Modeling (BIM) at its core, this service facilitates the integration of diverse design elements and disciplines into a unified digital framework.
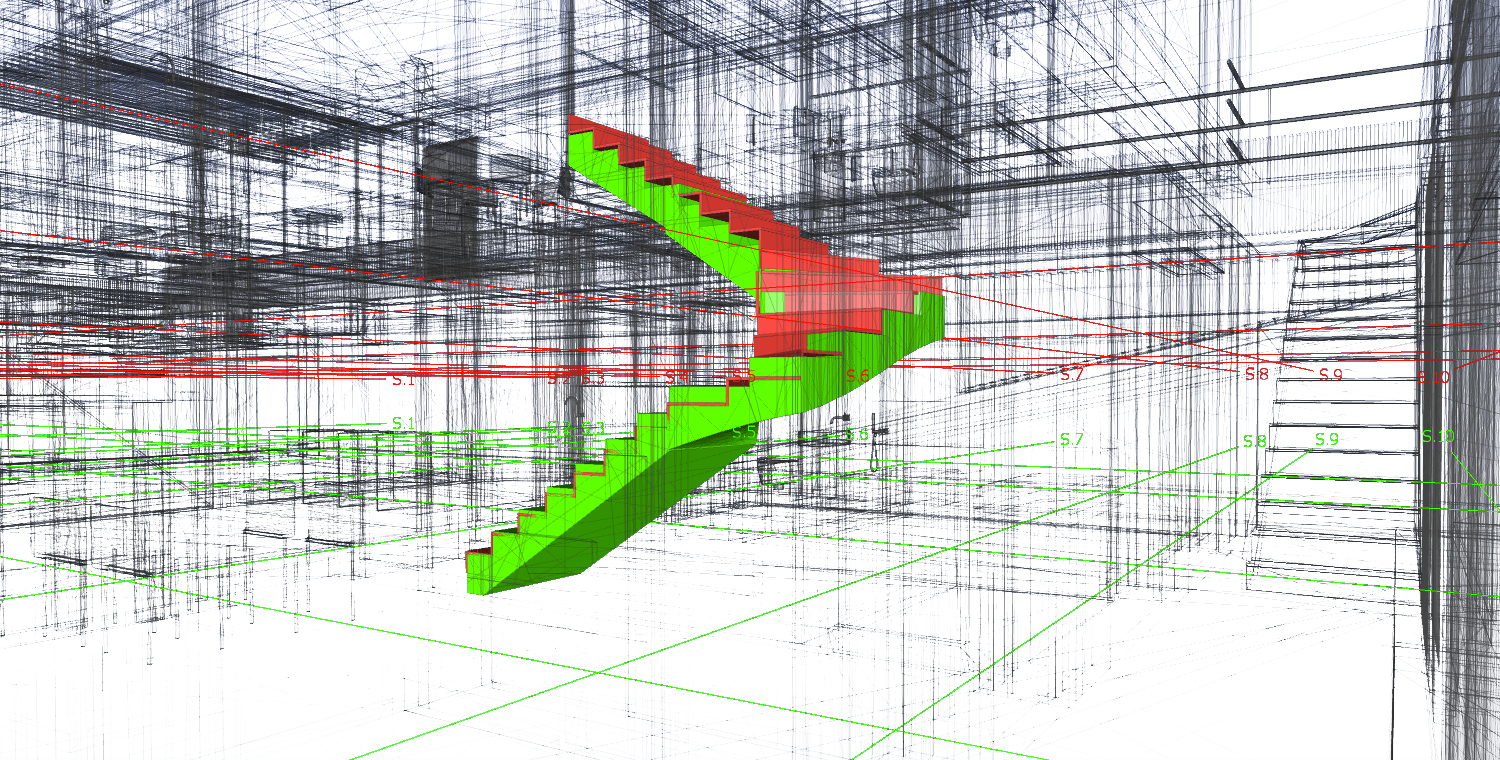
BIM Coordination
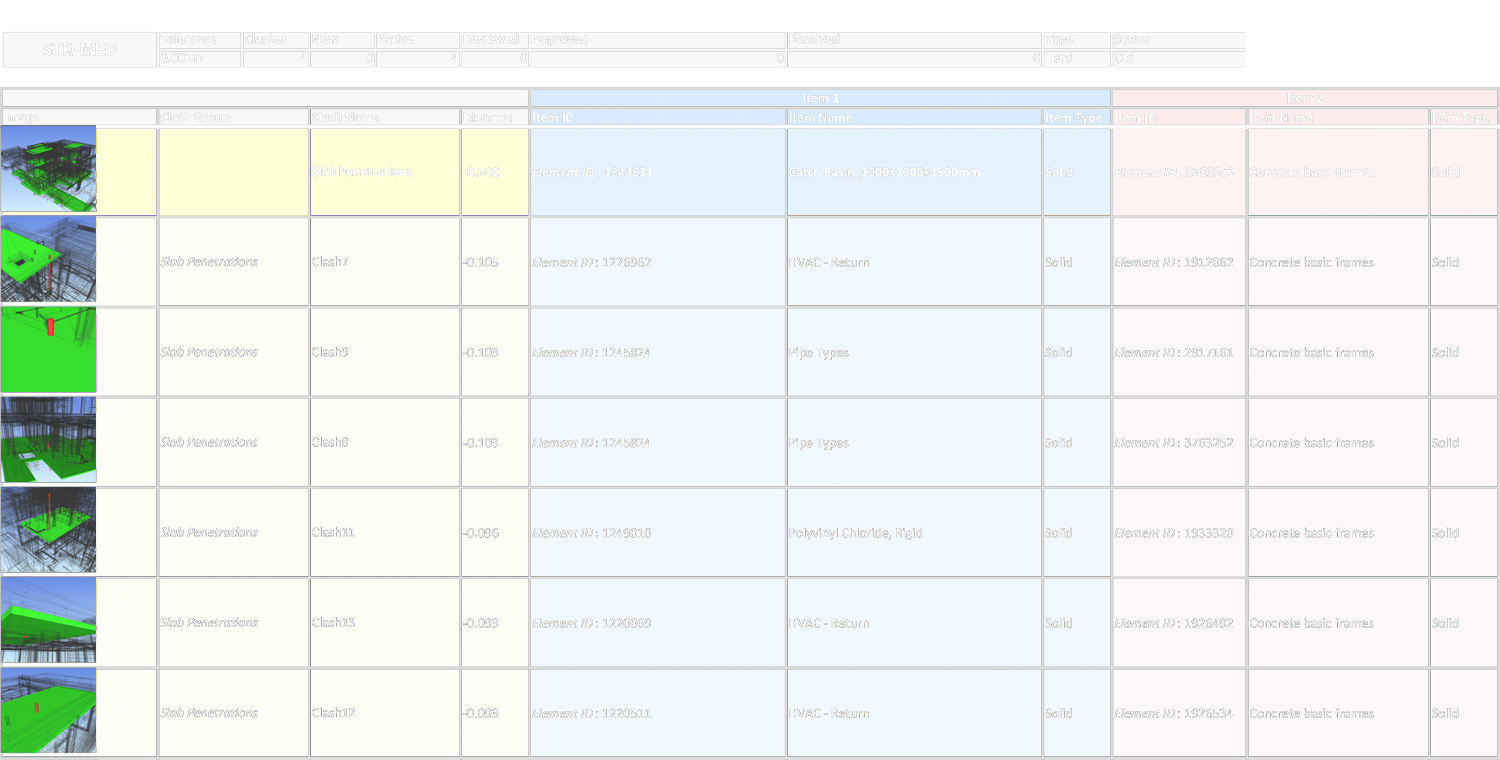
Our BIM Coordination service enables architects, engineers, contractors, and other project participants to identify and resolve potential clashes, conflicts, or inconsistencies within the project's 3D model. Through advanced clash detection algorithms and visualization tools, our service minimizes the risk of construction errors, delays, and cost overruns. By pinpointing design clashes early on and enabling efficient communication, teams can make informed decisions, optimize workflows, and maintain project timelines.
Building upon the power of Building Information Modeling (BIM), our 4D service adds the element of time to the equation, enabling project teams to visualize and simulate the construction process over its lifecycle. Through this service, stakeholders can experience a dynamic representation of the project's evolution, from initial groundbreaking to final completion. By integrating project timelines and construction sequences into the BIM model, teams can optimize resource allocation, enhance communication, and prevent costly disruptions.
4D / 5D BIM
Experience the transformative power of cost integration in construction project management with our 5D BIM service. Elevate your planning and execution strategies by combining design, time, and cost elements into a single cohesive platform. Enhance project transparency, reduce financial risks, and deliver projects on time and within budget by harnessing the insights provided by our team.
Whether you're a seasoned industry player or new to the world of BIM, our consulting service can assist you in various aspects. We provide personalized recommendations for implementing BIM workflows that align with your project goals, enhancing collaboration and efficiency.
BIM Consulting
Our consultants offer insights into selecting the right tools and software for your specific requirements, ensuring seamless integration into your existing processes. Develop comprehensive project standards and protocols, ensuring consistency and accuracy across teams and disciplines.
We offer a seamless and efficient solution for transforming physical construction sites into accurate and detailed Building Information Models (BIM). By utilizing advanced 3D laser scanning technology, the captures offer precise measurements, dimensions, and spatial data of existing structures and environments.

Scan to BIM / CAD
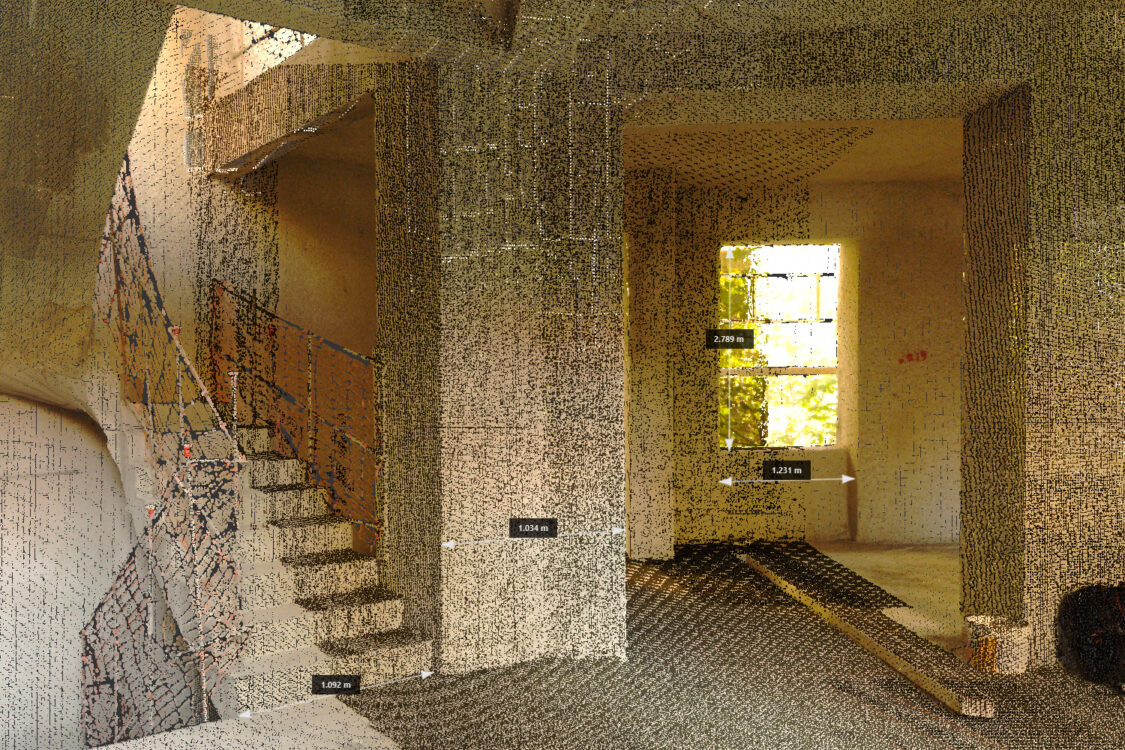
This data is then processed and integrated into a digital BIM platform, allowing for the creation of a virtual representation that mirrors the real-world site. Architects, engineers, and project stakeholders can benefit from this service by gaining a comprehensive understanding of the site's current conditions, which aids in informed decision-making, clash detection, design validation, and efficient project management.
Our Revit Training is a comprehensive program designed to equip individuals and teams with the skills and knowledge needed to harness the power of Autodesk Revit software effectively. Whether you're a beginner looking to get started or an experienced user aiming to enhance your proficiency, our training program caters to all levels of expertise.
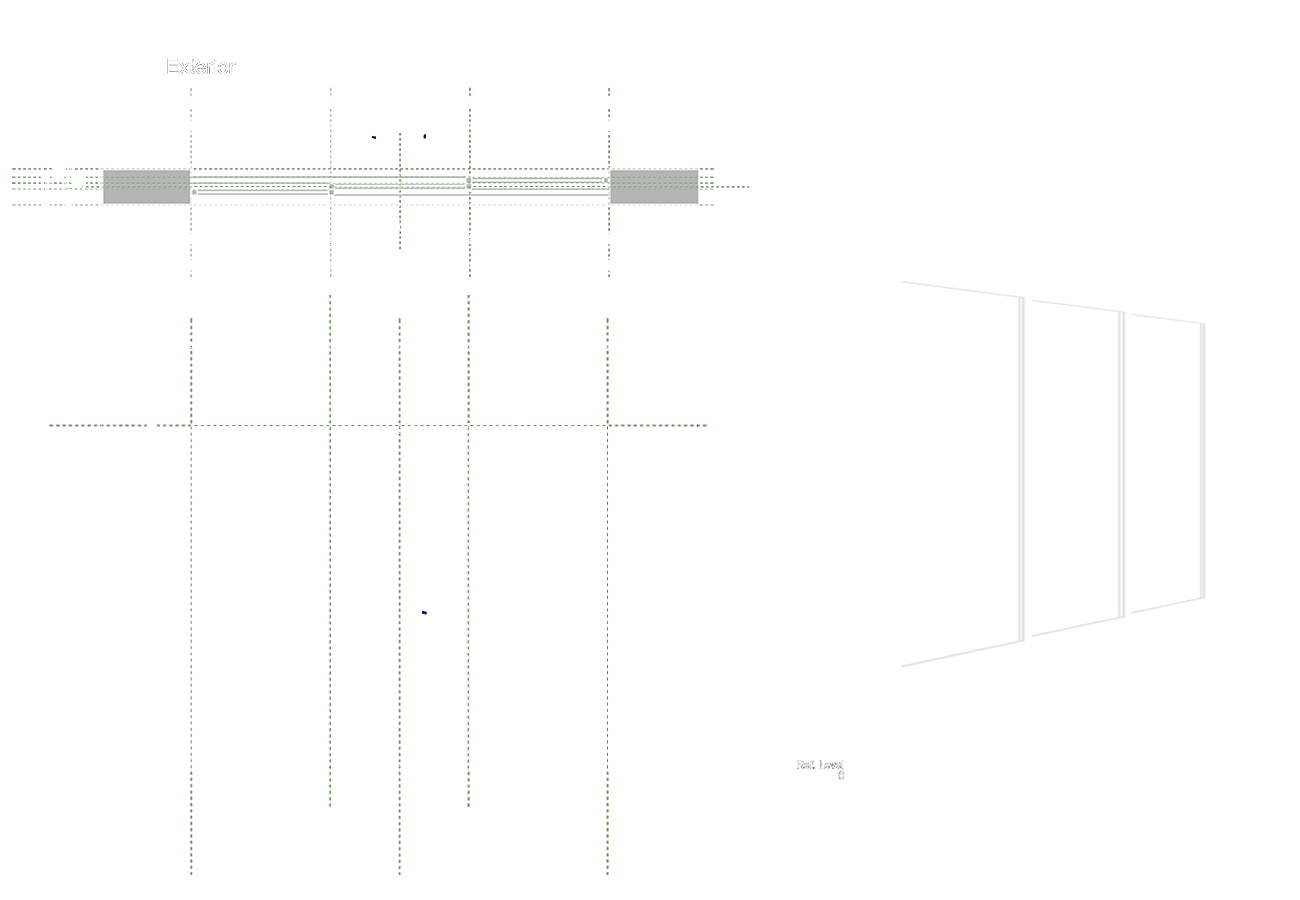
Revit Training

Choose from in-person workshops, online courses, or self-paced learning modules, accommodating different learning preferences and schedules.
Our experts work closely with your team to develop comprehensive Revit office templates that establish consistent project standards and boost productivity.

Office Template
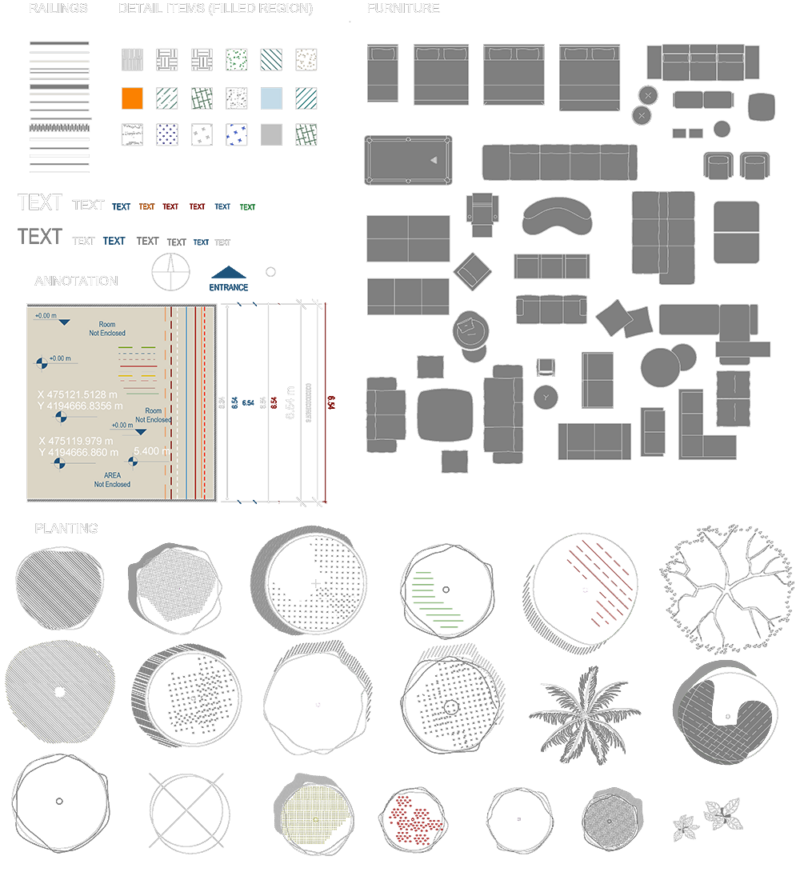
We create templates tailored to your industry, project types, and organization's unique requirements ensuring uniformity across projects.
Our creative team transform your architectural and design concepts into captivating visualizations that breathe life into your projects. We harness the latest rendering technologies to create photorealistic images and animations that showcase your designs with stunning detail and realism.

Visuals
