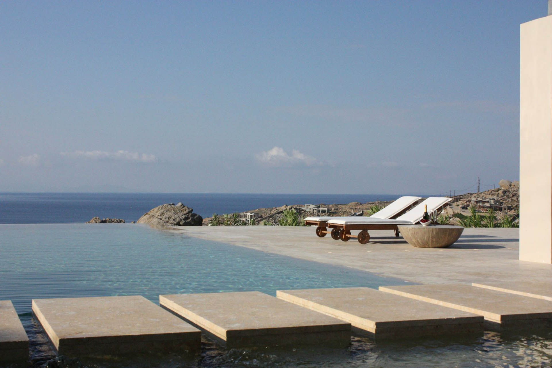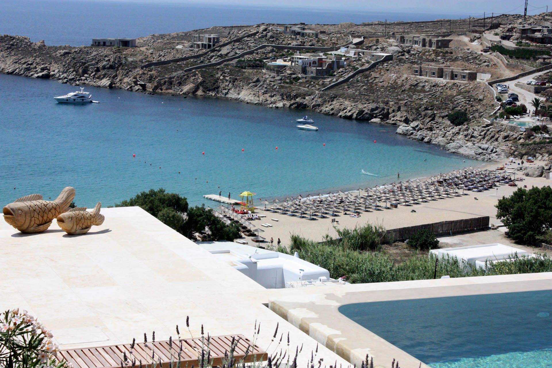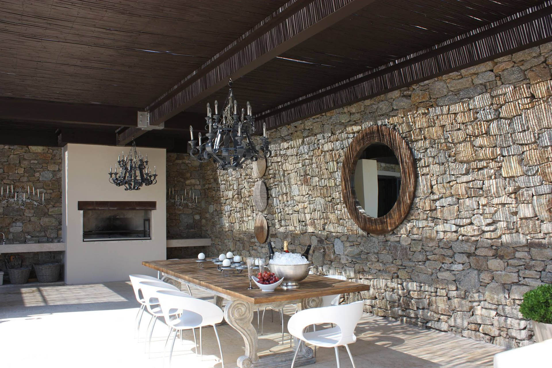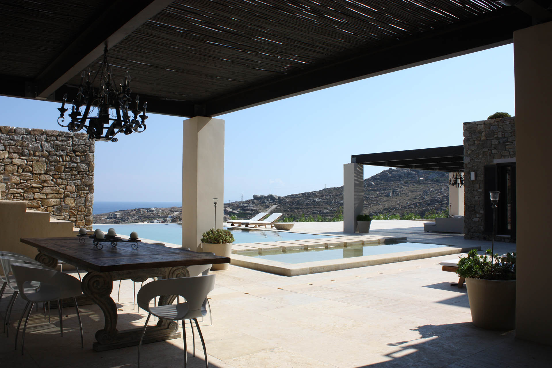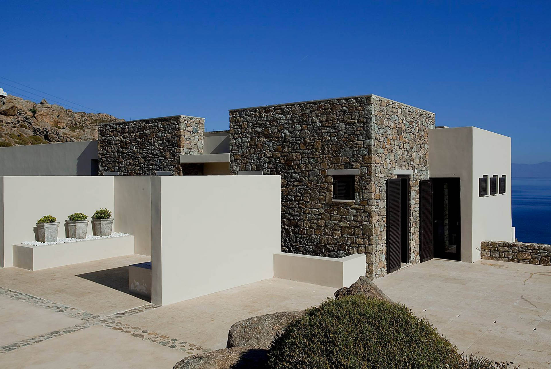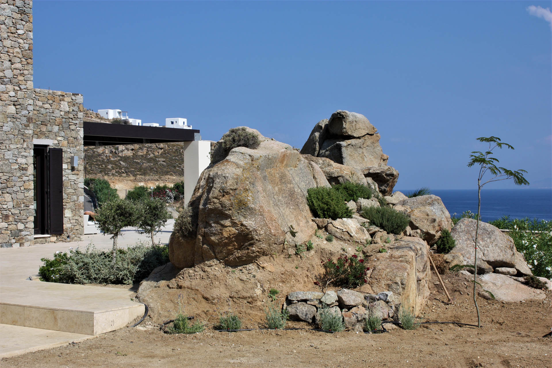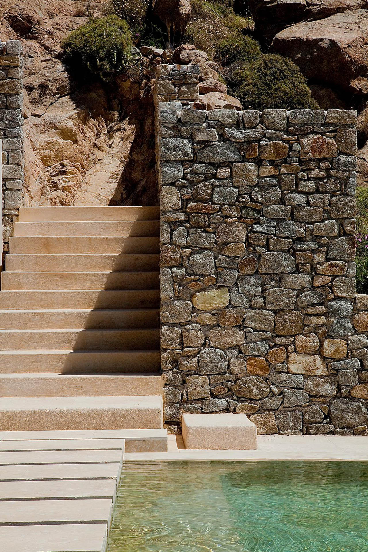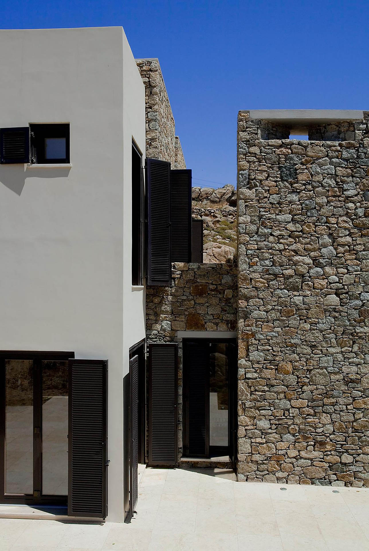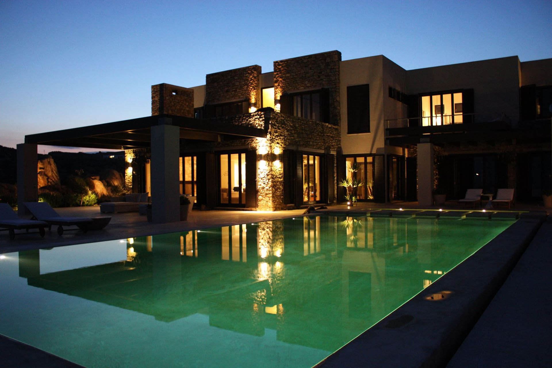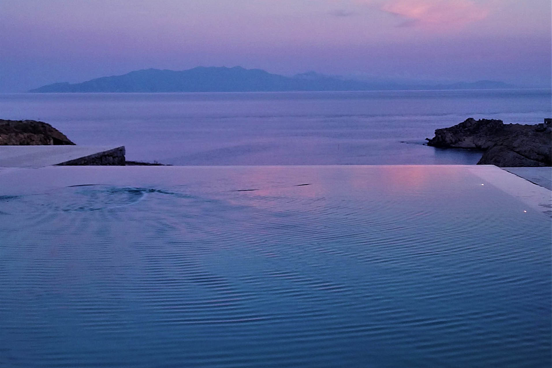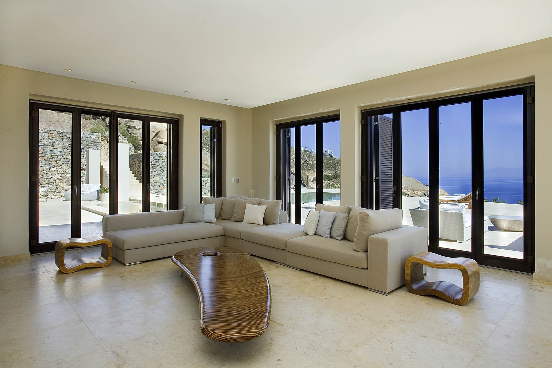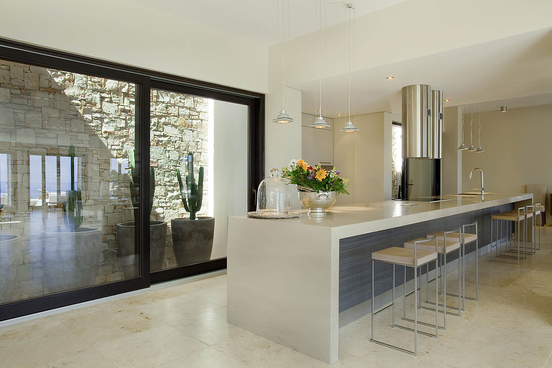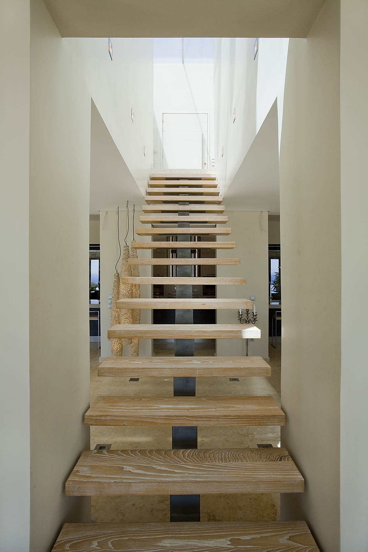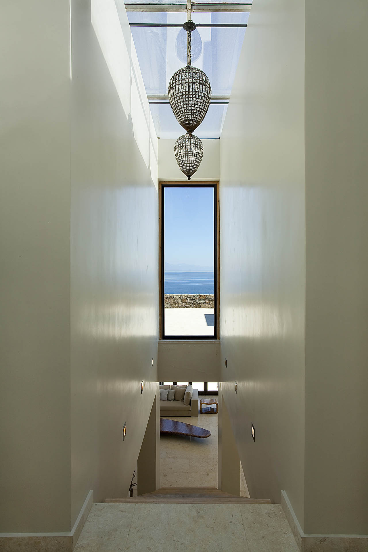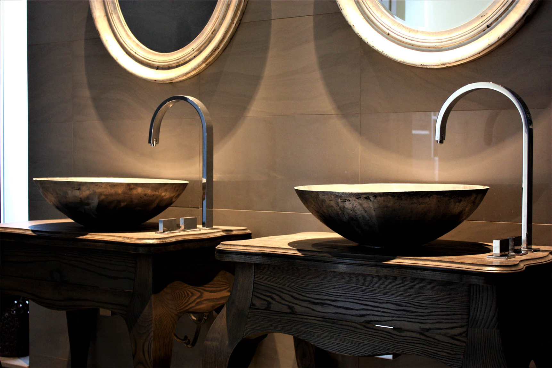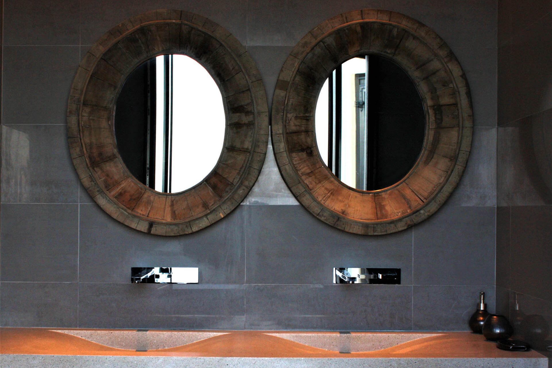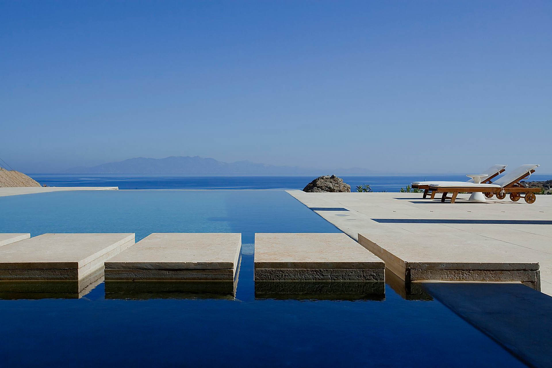
Villa Azure
Typology
Residential
Status
Completed
Year
2010
Location
Mykonos
Client
Migg Enterprises
This private residence in Mykonos, designed by Migg Enterprises, masterfully combines traditional Mykonian architectural style with contemporary ideas. Built on a hillside among natural stone formations, the architects not only retained these formations for protection from the northern winds but also used the stone material and its color scheme to integrate the villa with the surrounding natural landscape. The design maximizes the utilization of the plot's seamless view over Super Paradise Beach and positions the residence facing south, ensuring an ideal orientation in relation to the sun throughout all seasons. The ground floor features open-plan living areas, while the first floor includes all bedrooms, each with an en-suite bathroom and terrace. Large openings in all areas provide spectacular open views and blend indoor with outdoor living spaces.
Outside an infinity pool serves as the centerpiece, seamlessly blending with the horizon and offering unobstructed views of Super Paradise Beach. The expansive terrace features multiple lounging areas and a dining area adjacent to the pool. Landscaped gardens with native Mykonian flora surround the villa, adding a touch of greenery and enhancing the sense of privacy. Pathways made of natural stone connect different parts of the outdoor space, leading to quiet corners. At night, subtle outdoor lighting illuminates the villa’s exterior and gardens, creating an ambiance that enhances the beauty of the surroundings.
Bot collaborated with Migg Enterprises during the design and planning process.
