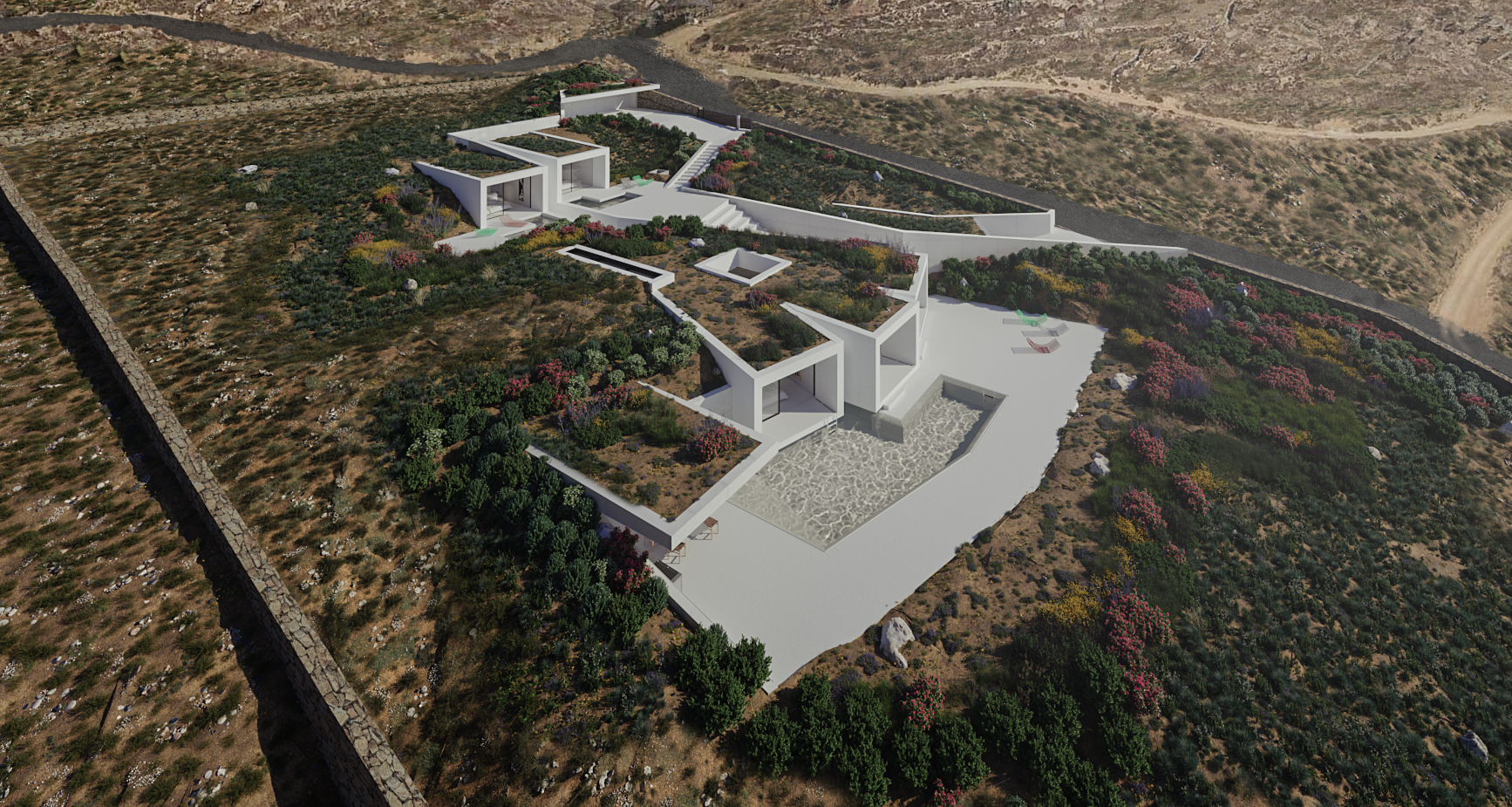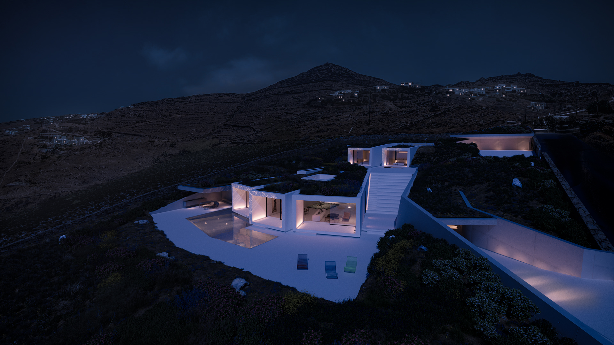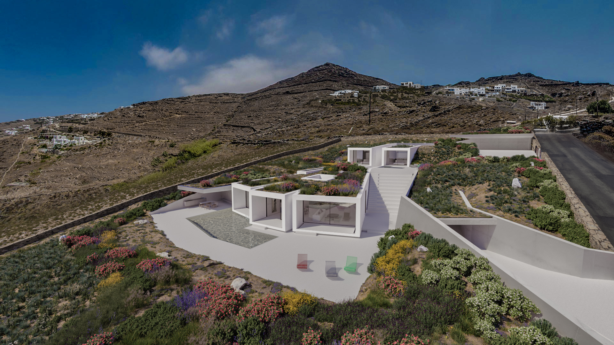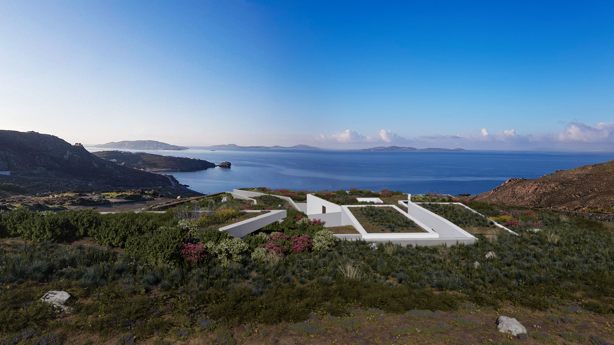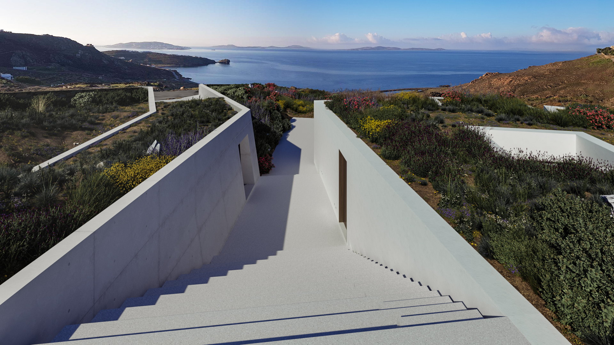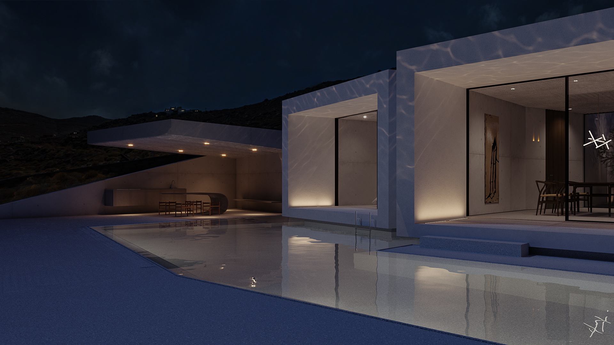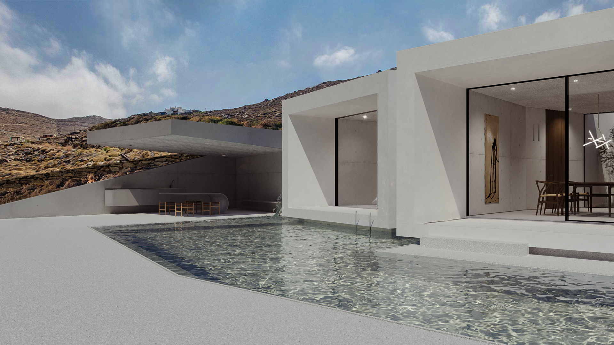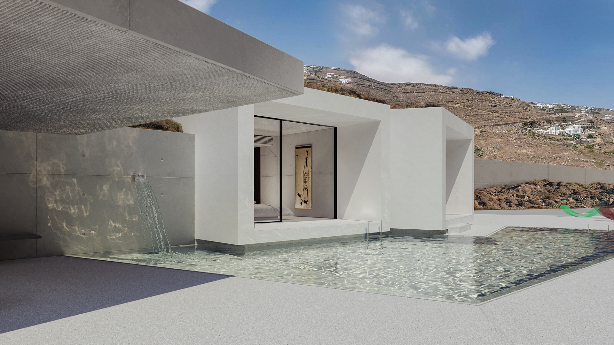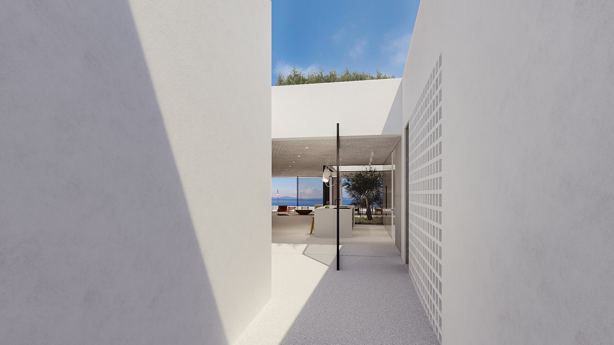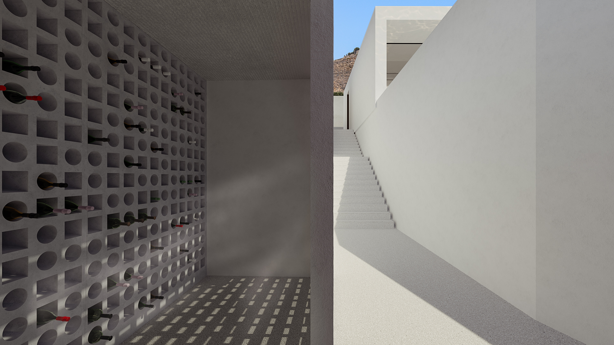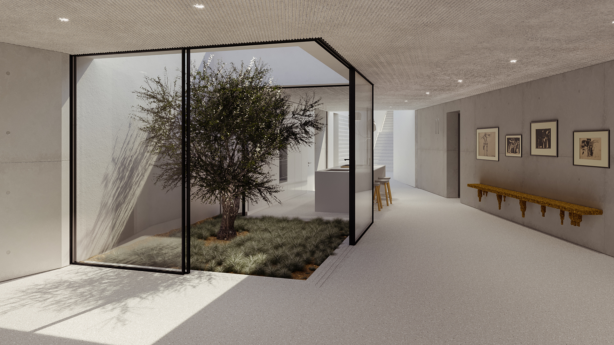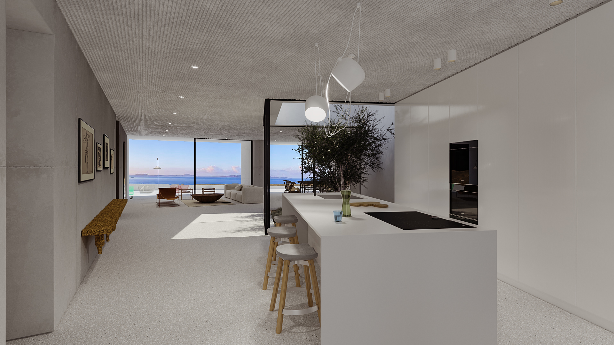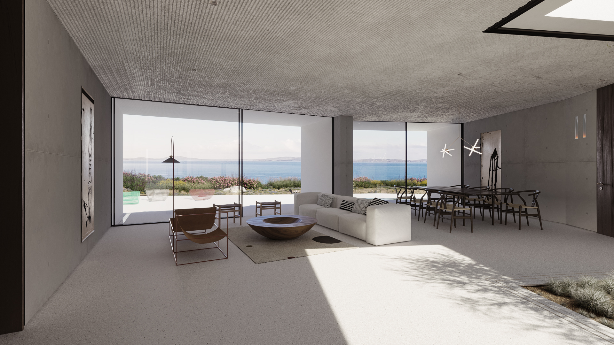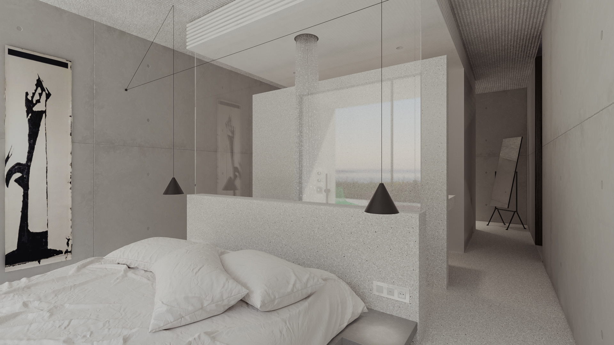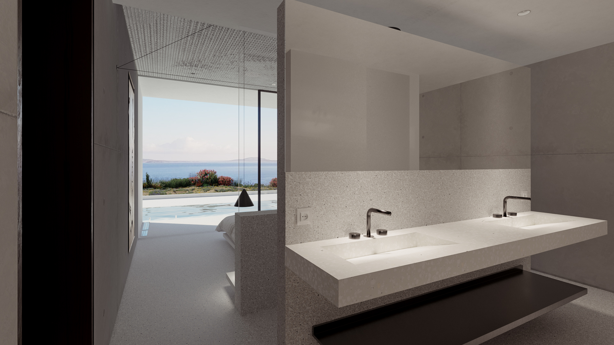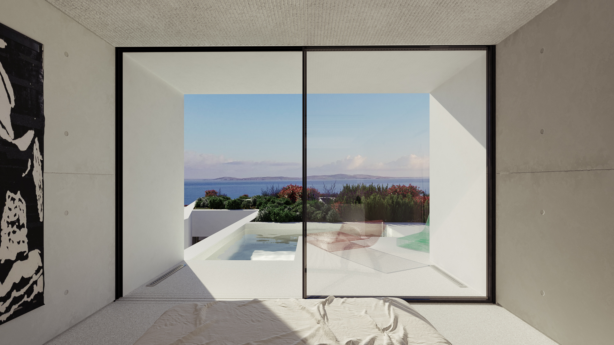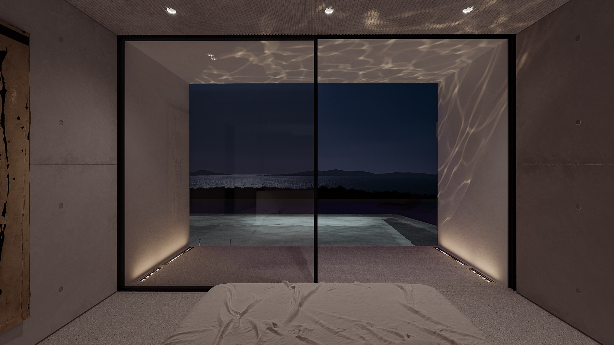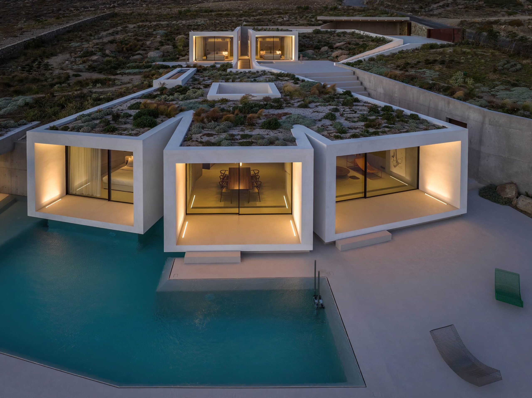
Latypi Residence
Typology
Residential
Status
Completed
Year
2023
Location
Mykonos
Client
A31
Service
Visuals
A31 designed a new, partly subterranean two-floor residence on a sloped, south-facing plot overlooking Delos and Rineia islands. The above-ground area is 120m², with an additional 130m² underground. The design integrates seamlessly with the natural Mykonian landscape, remaining hidden from street view.
The Latypi project merges Cycladic architecture with local terrain, offering a contemporary intervention. Inspired by local sculptural traditions, it emphasizes outdoor spaces as the focal point. At level +0.00 (64m above sea level), an atrium surrounds a central olive tree, symbolizing memory. This level includes living areas and a 60-seat outdoor amphitheater facing Delos.
At level +4.00 (68m above sea level), an underground section connects to the main building via an open-air promenade, sheltered by a planted roof. The landscape design preserves native elements with minimal disruption, using low-maintenance, drought-resistant plants suited to local climate conditions.
Design Bot significantly contributed to the project by expertly handling the visualization aspect, producing high-quality renders.
