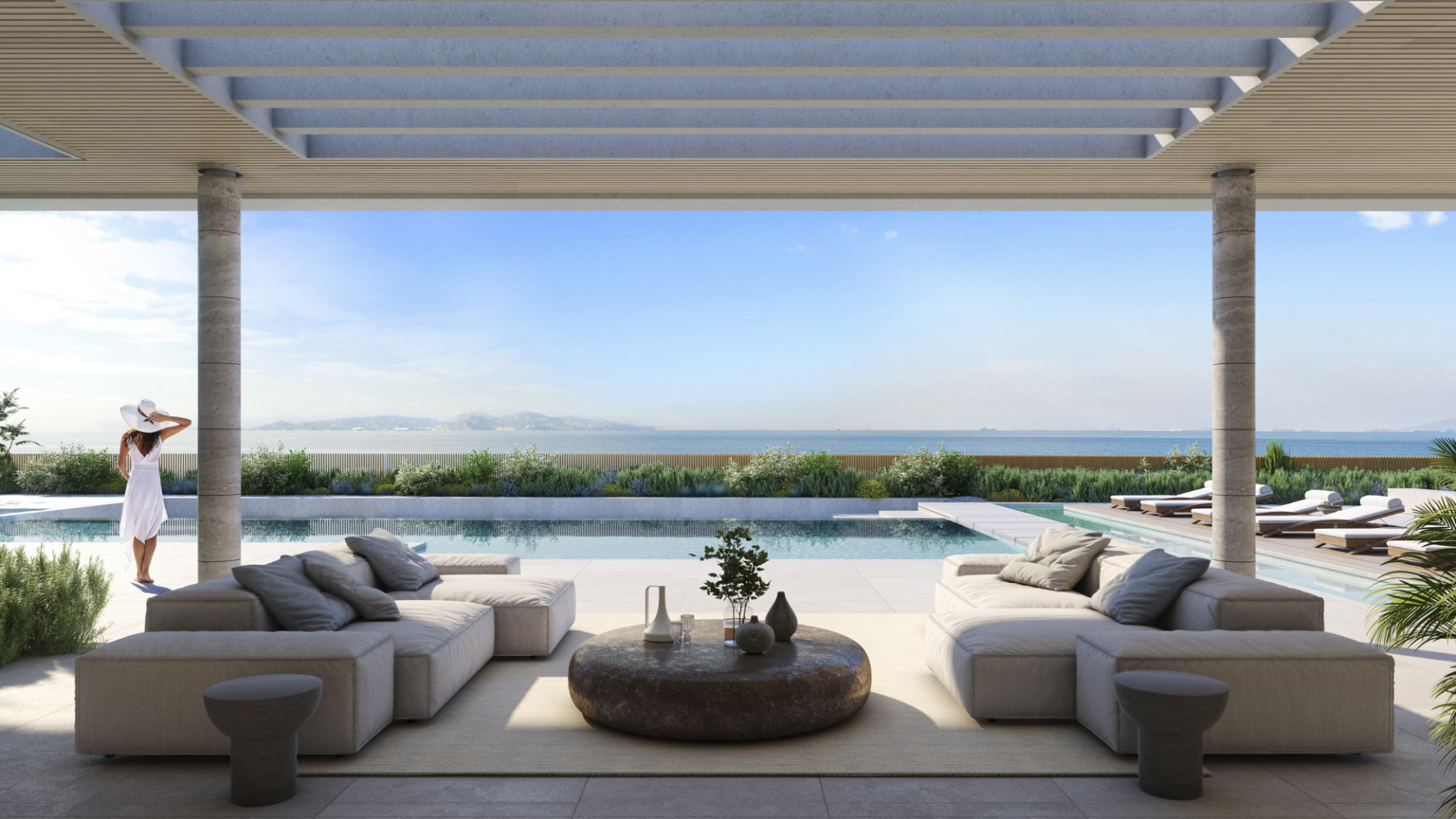
Ellinikon Coastal Front Villas
Typology
Residential
Status
In Progress
Year
-
Location
Elliniko
Client
K Studio
Service
BIM Authoring
BIM Management
Coordination
Drafting
K-Studio designed an exceptional architectural project situated in the prestigious locale of Elliniko on the Athenian Riviera. This exclusive development features several opulent villas, each spanning between 1500 and 2000 square meters. The design embodies a harmonious blend of modernity and minimalism, characterized by clean lines, open spaces, and a sophisticated aesthetic.
Each villa is meticulously crafted using the finest luxurious materials, ensuring both durability and elegance. Expansive floor-to-ceiling windows invite natural light to cascade through the interiors, creating a seamless connection between indoor and outdoor living spaces. The interior layout prioritizes comfort and functionality while maintaining a chic, understated elegance.
Complementing the architectural splendor are the large, lush gardens that surround each villa, providing a private oasis of tranquility and beauty. These verdant landscapes are meticulously landscaped, featuring an array of native and exotic plants, creating a serene environment that fosters relaxation and rejuvenation.
At the heart of each property lies a magnificent large pool, offering a perfect retreat for leisure and entertainment. The pools are designed to integrate seamlessly with the surrounding gardens, enhancing the overall aesthetic and providing a luxurious amenity for residents.
K-Studio's project in Elliniko stands as a testament to refined living, where modern design meets unparalleled luxury, set against the stunning backdrop of the Athenian Riviera.
Bot delivered comprehensive Building Information Modeling (BIM) services, ensuring seamless integration and execution from inception to completion. Our contributions included:
BIM Authoring: We created detailed and precise digital representations of the villas, capturing every architectural element and specification to support the design and construction phases.
BIM Management: We oversaw the entire BIM process, ensuring effective collaboration among all stakeholders and maintaining the integrity and accuracy of the model throughout the project lifecycle.
Coordination: We facilitated the coordination between various disciplines, resolving potential conflicts and ensuring that all components fit together seamlessly, enhancing efficiency and reducing errors.
Build Permit Plans: We prepared and submitted the necessary plans and documentation to obtain the required building permits, ensuring compliance with local regulations and expediting the approval process.
Through our expert services, we contributed to the realization of this luxurious residential development, helping to create a harmonious blend of modern design and natural beauty on the Athenian Riviera.
